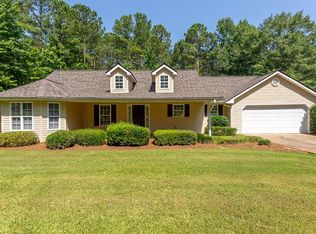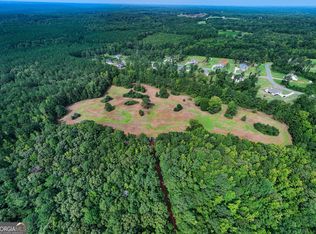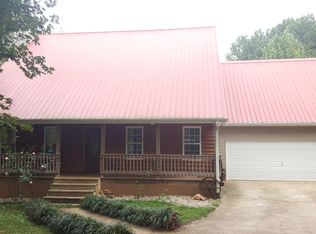Closed
$283,500
577 Rosemont Rd, Lagrange, GA 30241
3beds
2,008sqft
Single Family Residence
Built in 2002
1 Acres Lot
$304,800 Zestimate®
$141/sqft
$1,948 Estimated rent
Home value
$304,800
$290,000 - $320,000
$1,948/mo
Zestimate® history
Loading...
Owner options
Explore your selling options
What's special
This wonderful home is perfectly located with quick access to shopping in LaGrange, day trips to Callaway Gardens, Atlanta or Columbus. Brick front and new roof with architectural shingles, cement fiber board siding and 2-year old HVAC unit. The great room has wood look ceramic tile floors, corner fireplace and octagon ceiling trimmed with crown moulding. It's partially open to the spacious kitchen, which has LVP flooring, granite counter tops and antique finished cabinets. Adjoining the kitchen is the dining room with stunning heart pine floors and a vaulted ceiling with exposed beams. The master bedroom is separate from the other rooms for extra privacy. It also has an octagon ceiling. The master bath has granite counter tops with double vanities, a large soaking tub and separate shower. Enjoy game days, entertaining or just watching a movie in the large bonus room in the back that was originally a garage. It includes a half bathroom for convenience. The secondary bedrooms share hallway access to the bathroom. The front bedroom has an arched window and vaulted ceiling. The back bedroom has crown moulding. Both have ample size closets. Step out onto the huge deck overlooking the private back yard that's partially cleared. The one-acre lot feels even more spacious because there are trees in the front and the back half of the lot is wooded for privacy. Seller has already had the septic tank pumped and inspected and the well tested and cleared by the health department.
Zillow last checked: 8 hours ago
Listing updated: October 20, 2023 at 08:46am
Listed by:
Guerry A Clegg 706-325-7575,
CB Kennon, Parker, Duncan & Davis
Bought with:
Brooke Henderson, 380022
Go Realty
Source: GAMLS,MLS#: 20147672
Facts & features
Interior
Bedrooms & bathrooms
- Bedrooms: 3
- Bathrooms: 3
- Full bathrooms: 2
- 1/2 bathrooms: 1
- Main level bathrooms: 2
- Main level bedrooms: 3
Dining room
- Features: Separate Room
Heating
- Electric
Cooling
- Central Air
Appliances
- Included: Dishwasher
- Laundry: Other
Features
- Beamed Ceilings
- Flooring: Tile, Other, Wood
- Basement: None
- Number of fireplaces: 1
- Fireplace features: Family Room, Factory Built
Interior area
- Total structure area: 2,008
- Total interior livable area: 2,008 sqft
- Finished area above ground: 2,008
- Finished area below ground: 0
Property
Parking
- Total spaces: 2
- Parking features: Parking Pad
- Has uncovered spaces: Yes
Features
- Levels: One
- Stories: 1
- Patio & porch: Deck
Lot
- Size: 1 Acres
- Features: Private
Details
- Parcel number: 0300 000113C
Construction
Type & style
- Home type: SingleFamily
- Architectural style: Ranch
- Property subtype: Single Family Residence
Materials
- Other, Brick
- Foundation: Slab
- Roof: Tar/Gravel
Condition
- Resale
- New construction: No
- Year built: 2002
Utilities & green energy
- Sewer: Septic Tank
- Water: Well
- Utilities for property: High Speed Internet
Community & neighborhood
Community
- Community features: None
Location
- Region: Lagrange
- Subdivision: Abby Glen
Other
Other facts
- Listing agreement: Exclusive Right To Sell
Price history
| Date | Event | Price |
|---|---|---|
| 10/20/2023 | Sold | $283,500+3.1%$141/sqft |
Source: | ||
| 9/22/2023 | Pending sale | $275,000$137/sqft |
Source: | ||
| 9/19/2023 | Listed for sale | $275,000+120.2%$137/sqft |
Source: | ||
| 2/23/2013 | Listing removed | $124,900$62/sqft |
Source: Homepath #07033610 Report a problem | ||
| 2/10/2013 | Price change | $124,900-5.8%$62/sqft |
Source: Homepath #07033610 Report a problem | ||
Public tax history
| Year | Property taxes | Tax assessment |
|---|---|---|
| 2025 | $3,315 +14.5% | $121,560 +14.5% |
| 2024 | $2,896 +76% | $106,200 +70.4% |
| 2023 | $1,646 +2.3% | $62,328 +4.5% |
Find assessor info on the county website
Neighborhood: 30241
Nearby schools
GreatSchools rating
- 8/10Rosemont Elementary SchoolGrades: PK-5Distance: 1 mi
- 5/10Long Cane Middle SchoolGrades: 6-8Distance: 11 mi
- 5/10Troup County High SchoolGrades: 9-12Distance: 4.9 mi
Schools provided by the listing agent
- Elementary: Rosemont
- Middle: Long Cane
- High: Troup County
Source: GAMLS. This data may not be complete. We recommend contacting the local school district to confirm school assignments for this home.
Get a cash offer in 3 minutes
Find out how much your home could sell for in as little as 3 minutes with a no-obligation cash offer.
Estimated market value$304,800
Get a cash offer in 3 minutes
Find out how much your home could sell for in as little as 3 minutes with a no-obligation cash offer.
Estimated market value
$304,800


