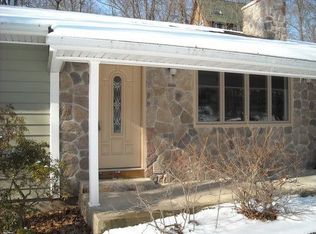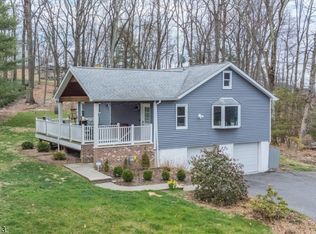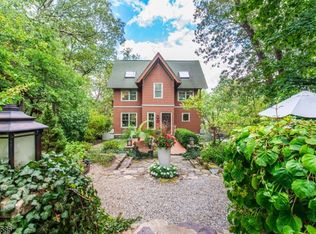
Closed
Street View
$999,999
577 ROCKAWAY VALLEY ROAD, Boonton Twp., NJ 07005
4beds
4baths
--sqft
Single Family Residence
Built in 1986
0.91 Acres Lot
$1,024,400 Zestimate®
$--/sqft
$5,039 Estimated rent
Home value
$1,024,400
$953,000 - $1.11M
$5,039/mo
Zestimate® history
Loading...
Owner options
Explore your selling options
What's special
Zillow last checked: 16 hours ago
Listing updated: August 15, 2025 at 12:11pm
Listed by:
Mary K. Sheeran 973-539-1120,
Keller Williams Metropolitan
Bought with:
Laura R. Bellini
Coldwell Banker Realty
Source: GSMLS,MLS#: 3966868
Facts & features
Interior
Bedrooms & bathrooms
- Bedrooms: 4
- Bathrooms: 4
Property
Lot
- Size: 0.91 Acres
- Dimensions: .910 AC
Details
- Parcel number: 0241203000000005
Construction
Type & style
- Home type: SingleFamily
- Property subtype: Single Family Residence
Condition
- Year built: 1986
Community & neighborhood
Location
- Region: Boonton Township
Price history
| Date | Event | Price |
|---|---|---|
| 8/15/2025 | Sold | $999,999+0.1% |
Source: | ||
| 6/26/2025 | Pending sale | $999,000 |
Source: | ||
| 6/16/2025 | Price change | $999,000-9.2% |
Source: | ||
| 6/3/2025 | Listed for sale | $1,100,000+76% |
Source: | ||
| 4/1/2021 | Sold | $625,000 |
Source: Public Record | ||
Public tax history
| Year | Property taxes | Tax assessment |
|---|---|---|
| 2025 | $13,831 | $551,900 |
| 2024 | $13,831 +1.2% | $551,900 |
| 2023 | $13,671 +2.1% | $551,900 |
Find assessor info on the county website
Neighborhood: 07005
Nearby schools
GreatSchools rating
- 8/10Rockaway Valley Elementary SchoolGrades: PK-8Distance: 1.2 mi
Get a cash offer in 3 minutes
Find out how much your home could sell for in as little as 3 minutes with a no-obligation cash offer.
Estimated market value
$1,024,400
Get a cash offer in 3 minutes
Find out how much your home could sell for in as little as 3 minutes with a no-obligation cash offer.
Estimated market value
$1,024,400

