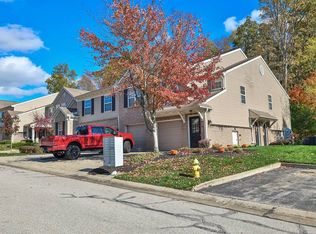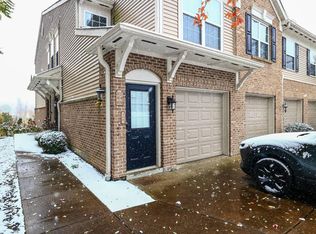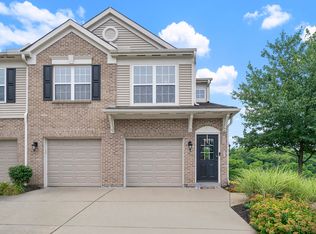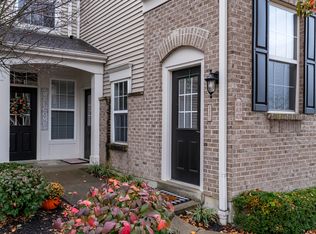Sold for $225,000 on 04/30/25
$225,000
577 Riversbreeze Dr, Ludlow, KY 41016
2beds
1,257sqft
Condominium, Residential
Built in 2004
-- sqft lot
$231,100 Zestimate®
$179/sqft
$1,986 Estimated rent
Home value
$231,100
$208,000 - $257,000
$1,986/mo
Zestimate® history
Loading...
Owner options
Explore your selling options
What's special
Welcome to this stunning 2-bedroom, 2 full-bath top-floor condo with GARAGE in the highly sought-after Rivers Breeze neighborhood! Boasting wooded views and covered deck, this home offers a serene retreat just minutes from downtown Cincinnati, Covington, and Ludlow and within walking distance to Devou Park!
Step inside to find a bright, open layout with spacious living areas designed for modern comfort. The large windows let in ample natural light, perfectly framing the tranquil wooded backdrop. The private, top-floor location ensures peace and quiet, while the Rivers Breeze community elevates your lifestyle with exceptional amenities.
Enjoy access to a beautiful infinity pool, a clubhouse, and a fitness center—all with breathtaking views of the river and city skyline. Whether you're lounging poolside, working out, or hosting gatherings in the clubhouse, you'll feel like you're living in a luxury resort.
With its unbeatable location, gorgeous setting, and top-tier amenities, this condo is the perfect place to call home. BONUS:
***Seller is offering up to $4000 towards buyers closing costs
Zillow last checked: 10 hours ago
Listing updated: May 30, 2025 at 10:18pm
Listed by:
Shelley Helton 859-462-7036,
eXp Realty, LLC
Bought with:
Thomas Reese, 192344
Huff Realty - Florence
Source: NKMLS,MLS#: 629195
Facts & features
Interior
Bedrooms & bathrooms
- Bedrooms: 2
- Bathrooms: 2
- Full bathrooms: 2
Primary bedroom
- Features: Carpet Flooring, Walk-In Closet(s), Ceiling Fan(s)
- Level: Second
- Area: 204
- Dimensions: 17 x 12
Bedroom 2
- Features: Carpet Flooring, Ceiling Fan(s)
- Level: Second
- Area: 132
- Dimensions: 12 x 11
Bathroom 2
- Features: Tub With Shower, Tile Flooring
- Level: Second
- Area: 40
- Dimensions: 8 x 5
Breakfast room
- Features: Luxury Vinyl Flooring
- Level: Second
- Area: 56
- Dimensions: 7 x 8
Kitchen
- Features: Breakfast Bar, Luxury Vinyl Flooring
- Level: Second
- Area: 88
- Dimensions: 11 x 8
Laundry
- Description: laminate flooring
- Features: See Remarks
- Level: Second
- Area: 25
- Dimensions: 5 x 5
Living room
- Features: Carpet Flooring
- Level: Second
- Area: 260
- Dimensions: 20 x 13
Primary bath
- Features: Shower, Tile Flooring
- Level: Second
- Area: 64
- Dimensions: 8 x 8
Heating
- Electric
Cooling
- Central Air
Appliances
- Included: Electric Range, Dishwasher, Dryer, Microwave, Refrigerator, Washer
- Laundry: Laundry Room, Main Level
Features
- Walk-In Closet(s), Pantry, Open Floorplan, Eat-in Kitchen, Ceiling Fan(s)
- Doors: Multi Panel Doors
Interior area
- Total structure area: 1,257
- Total interior livable area: 1,257 sqft
Property
Parking
- Total spaces: 1
- Parking features: Driveway, Garage
- Garage spaces: 1
- Has uncovered spaces: Yes
Features
- Levels: Multi/Split
- Stories: 1
- Patio & porch: Covered
- Exterior features: Balcony
- Has view: Yes
- View description: Trees/Woods
Lot
- Features: Wooded
Details
- Parcel number: 8402000029.33
Construction
Type & style
- Home type: Condo
- Architectural style: Traditional
- Property subtype: Condominium, Residential
- Attached to another structure: Yes
Materials
- Brick, Vinyl Siding
- Foundation: Slab
- Roof: Shingle
Condition
- New construction: No
- Year built: 2004
Utilities & green energy
- Sewer: Public Sewer
- Water: Public
- Utilities for property: Water Available
Community & neighborhood
Security
- Security features: Smoke Detector(s)
Location
- Region: Ludlow
HOA & financial
HOA
- Has HOA: Yes
- HOA fee: $309 monthly
- Amenities included: Landscaping, Pool, Clubhouse, Fitness Center, Trail(s)
- Services included: Maintenance Grounds, Maintenance Structure, Management, Sewer, Snow Removal, Trash, Water
Price history
| Date | Event | Price |
|---|---|---|
| 4/30/2025 | Sold | $225,000-4.2%$179/sqft |
Source: | ||
| 3/28/2025 | Pending sale | $234,900$187/sqft |
Source: | ||
| 3/19/2025 | Price change | $234,900-1.3%$187/sqft |
Source: | ||
| 2/17/2025 | Price change | $237,900-0.8%$189/sqft |
Source: | ||
| 1/14/2025 | Listed for sale | $239,900+59.9%$191/sqft |
Source: | ||
Public tax history
| Year | Property taxes | Tax assessment |
|---|---|---|
| 2022 | $2,105 -1.2% | $165,000 +10% |
| 2021 | $2,131 -3% | $150,000 |
| 2020 | $2,197 | $150,000 |
Find assessor info on the county website
Neighborhood: 41016
Nearby schools
GreatSchools rating
- 4/10Mary A. Goetz Elementary SchoolGrades: PK-6Distance: 0.8 mi
- 7/10Ludlow High SchoolGrades: 7-12Distance: 0.8 mi
Schools provided by the listing agent
- Elementary: Mary A. Goetz Elementary
- Middle: Ludlow Middle School
- High: Ludlow High
Source: NKMLS. This data may not be complete. We recommend contacting the local school district to confirm school assignments for this home.

Get pre-qualified for a loan
At Zillow Home Loans, we can pre-qualify you in as little as 5 minutes with no impact to your credit score.An equal housing lender. NMLS #10287.



