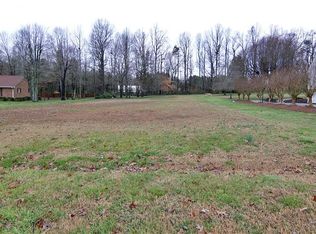Sold for $525,000
$525,000
577 Ridgeway Ln, Lexington, NC 27295
3beds
3,638sqft
Stick/Site Built, Residential, Single Family Residence
Built in 1991
1.63 Acres Lot
$550,500 Zestimate®
$--/sqft
$2,256 Estimated rent
Home value
$550,500
$523,000 - $584,000
$2,256/mo
Zestimate® history
Loading...
Owner options
Explore your selling options
What's special
This remarkable move in ready 3600 sq ft home merges classic charm w/ contemporary comfort. The expansive great room immediately captivates w/ vaulted ceilings + natural wood beams that infuse the space with character and warmth. Gas fireplace sets the tone for both intimate gatherings or extravagant celebrations. Gourmet kitchen features granite counters and SS appliances. Primary suite presents dual vanities, soaking tub, and separate shower. Finished basement features a FULL bath, office space (previously used as 4th bedroom), + massive game room with a SECOND fireplace. In addition, it has been freshly painted, while updated light fixtures add a modern touch. Over 1.6 acres w/ impressive total of SIX garage spaces, it caters to those who appreciate vehicles and hobbies alike. Whether you're an automotive enthusiast, a hobbyist, or simply in need of extensive storage, these six garages provide ample room to bring your passions to life. Newer HVAC, New WH, Generac generator included.
Zillow last checked: 8 hours ago
Listing updated: April 11, 2024 at 08:53am
Listed by:
Jason Coleman 336-601-6995,
eXp Realty, LLC
Bought with:
Earla Clark, 265422
Keller Williams Realty
Source: Triad MLS,MLS#: 1116830 Originating MLS: Greensboro
Originating MLS: Greensboro
Facts & features
Interior
Bedrooms & bathrooms
- Bedrooms: 3
- Bathrooms: 3
- Full bathrooms: 3
- Main level bathrooms: 2
Primary bedroom
- Level: Main
- Dimensions: 22.42 x 13.42
Bedroom 2
- Level: Main
- Dimensions: 11 x 13.42
Bedroom 3
- Level: Main
- Dimensions: 10.42 x 14
Bonus room
- Level: Basement
- Dimensions: 13 x 17
Breakfast
- Level: Main
- Dimensions: 13.42 x 12
Den
- Level: Basement
- Dimensions: 30 x 22.42
Dining room
- Level: Main
- Dimensions: 13.42 x 15
Kitchen
- Level: Main
- Dimensions: 13.42 x 12.42
Laundry
- Level: Main
- Dimensions: 8 x 14
Living room
- Level: Main
- Dimensions: 16.42 x 23
Heating
- Heat Pump, Electric
Cooling
- Central Air
Appliances
- Included: Electric Water Heater
Features
- Dead Bolt(s)
- Flooring: Wood
- Basement: Finished, Basement
- Number of fireplaces: 2
- Fireplace features: Basement, Great Room
Interior area
- Total structure area: 3,638
- Total interior livable area: 3,638 sqft
- Finished area above ground: 2,433
- Finished area below ground: 1,205
Property
Parking
- Total spaces: 6
- Parking features: Driveway, Garage, Garage Door Opener, Attached, Garage Faces Rear, Basement, Detached, Garage Faces Front, Garage Faces Side
- Attached garage spaces: 6
- Has uncovered spaces: Yes
Features
- Levels: One
- Stories: 1
- Patio & porch: Porch
- Exterior features: Garden
- Pool features: None
- Fencing: None
Lot
- Size: 1.63 Acres
- Features: Not in Flood Zone
Details
- Parcel number: 13021G0000021000
- Zoning: RS
- Special conditions: Owner Sale
Construction
Type & style
- Home type: SingleFamily
- Property subtype: Stick/Site Built, Residential, Single Family Residence
Materials
- Brick, Vinyl Siding
Condition
- Year built: 1991
Utilities & green energy
- Sewer: Septic Tank
- Water: Public
Community & neighborhood
Location
- Region: Lexington
- Subdivision: Ridgeway Estates
Other
Other facts
- Listing agreement: Exclusive Right To Sell
- Listing terms: Cash,Conventional,FHA,VA Loan
Price history
| Date | Event | Price |
|---|---|---|
| 9/29/2023 | Sold | $525,000-3.7% |
Source: | ||
| 9/2/2023 | Pending sale | $545,000 |
Source: | ||
| 8/24/2023 | Listed for sale | $545,000 |
Source: | ||
| 7/18/2023 | Listing removed | $545,000 |
Source: | ||
| 6/6/2023 | Price change | $545,000-0.9% |
Source: | ||
Public tax history
| Year | Property taxes | Tax assessment |
|---|---|---|
| 2025 | $2,464 | $367,820 |
| 2024 | $2,464 +34.8% | $367,820 +40.4% |
| 2023 | $1,828 +3.4% | $261,970 |
Find assessor info on the county website
Neighborhood: 27295
Nearby schools
GreatSchools rating
- 4/10Midway ElementaryGrades: PK-5Distance: 0.3 mi
- 5/10Oak Grove Middle SchoolGrades: 6-8Distance: 2.6 mi
- 6/10Oak Grove HighGrades: 9-12Distance: 2.8 mi
Schools provided by the listing agent
- Elementary: Midway
- Middle: Oak Grove
- High: Oak Grove
Source: Triad MLS. This data may not be complete. We recommend contacting the local school district to confirm school assignments for this home.
Get a cash offer in 3 minutes
Find out how much your home could sell for in as little as 3 minutes with a no-obligation cash offer.
Estimated market value$550,500
Get a cash offer in 3 minutes
Find out how much your home could sell for in as little as 3 minutes with a no-obligation cash offer.
Estimated market value
$550,500
