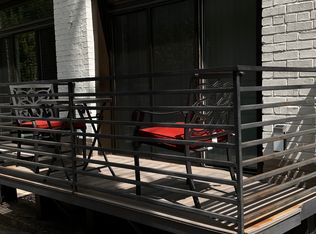Beautifully Maintained Summerhill Townhome with Major System Upgrades! Welcome to this charming 2-bedroom, 2.5-bathroom townhome nestled in the heart of vibrant Summerhill! From the welcoming stepless front porch entry to the cozy fireplace in the living area, this home combines timeless appeal with smart, modern upgrades. Enjoy peace of mind with a brand-new HVAC system installed in July 2023, backed by a 10-year warranty. New flooring throughout the home (2020) adds a fresh, cohesive look, while the guest bathroom features an updated vanity for a stylish touch. The chef’s kitchen includes a gas range, along with several recent upgrades: a new refrigerator (2022), new garbage disposal (2024), and a new microwave (April 2024). Even the oven has been professionally maintained (October 2019), ensuring everything is ready for your culinary creations. Upstairs, the oversized master suite is a true retreat, showcasing a beautiful trey ceiling, private Juliet balcony, two walk-in closets, and a spa-inspired en-suite bath with double vanities and a soaking tub. Outside, enjoy a morning coffee or evening unwind on the private patio. Additional features include recessed lighting, hardwood flooring, detailed trim, and a secure garage for parking and storage. Please note: rental restrictions apply. Located in a walkable community close to local restaurants, shops, and parks, this move-in-ready home offers the best of city living with long-term comfort built in.
Active
Price cut: $6.8K (2/15)
$380,000
577 Reed St SE, Atlanta, GA 30312
2beds
1,282sqft
Est.:
Townhouse, Residential
Built in 2003
1,280.66 Square Feet Lot
$-- Zestimate®
$296/sqft
$210/mo HOA
What's special
Private patioPrivate juliet balconyTwo walk-in closetsRecessed lightingHardwood flooringNew refrigeratorOversized master suite
- 265 days |
- 856 |
- 43 |
Zillow last checked: 8 hours ago
Listing updated: February 15, 2026 at 04:22am
Listing Provided by:
Jeffrey Taylor,
Coldwell Banker Realty 404-874-2262
Source: FMLS GA,MLS#: 7590174
Tour with a local agent
Facts & features
Interior
Bedrooms & bathrooms
- Bedrooms: 2
- Bathrooms: 3
- Full bathrooms: 2
- 1/2 bathrooms: 1
Rooms
- Room types: Living Room
Primary bedroom
- Features: Oversized Master, Roommate Floor Plan
- Level: Oversized Master, Roommate Floor Plan
Bedroom
- Features: Oversized Master, Roommate Floor Plan
Primary bathroom
- Features: Double Vanity, Separate Tub/Shower, Soaking Tub
Dining room
- Features: Seats 12+, Separate Dining Room
Kitchen
- Features: Breakfast Bar, Cabinets Stain, Stone Counters, View to Family Room
Heating
- Central
Cooling
- Ceiling Fan(s), Central Air
Appliances
- Included: Dishwasher, Electric Water Heater, Gas Oven, Gas Range, Microwave
- Laundry: Laundry Room, Upper Level
Features
- Double Vanity, His and Hers Closets, Tray Ceiling(s), Walk-In Closet(s)
- Flooring: Ceramic Tile, Hardwood
- Windows: Insulated Windows
- Basement: None
- Number of fireplaces: 1
- Fireplace features: Family Room
- Common walls with other units/homes: 2+ Common Walls
Interior area
- Total structure area: 1,282
- Total interior livable area: 1,282 sqft
- Finished area above ground: 1,282
Video & virtual tour
Property
Parking
- Total spaces: 1
- Parking features: Attached, Garage, Garage Door Opener, Garage Faces Front
- Attached garage spaces: 1
Accessibility
- Accessibility features: None
Features
- Levels: Two
- Stories: 2
- Patio & porch: Front Porch, Patio
- Exterior features: No Dock
- Pool features: None
- Spa features: None
- Fencing: None
- Has view: Yes
- View description: Other
- Waterfront features: None
- Body of water: None
Lot
- Size: 1,280.66 Square Feet
- Features: Back Yard, Front Yard, Level
Details
- Additional structures: None
- Parcel number: 14 005300101565
- Other equipment: None
- Horse amenities: None
Construction
Type & style
- Home type: Townhouse
- Architectural style: Traditional
- Property subtype: Townhouse, Residential
- Attached to another structure: Yes
Materials
- Brick Front, Frame
- Foundation: Slab
- Roof: Composition
Condition
- Resale
- New construction: No
- Year built: 2003
Utilities & green energy
- Electric: 110 Volts, 220 Volts
- Sewer: Public Sewer
- Water: Public
- Utilities for property: Cable Available, Electricity Available, Natural Gas Available, Phone Available, Sewer Available, Underground Utilities, Water Available
Green energy
- Energy efficient items: Appliances
- Energy generation: None
Community & HOA
Community
- Features: Homeowners Assoc, Near Public Transport, Near Schools, Near Shopping, Near Trails/Greenway, Sidewalks, Street Lights
- Security: Smoke Detector(s)
- Subdivision: Heritage Pointe
HOA
- Has HOA: Yes
- HOA fee: $210 monthly
Location
- Region: Atlanta
Financial & listing details
- Price per square foot: $296/sqft
- Tax assessed value: $375,700
- Annual tax amount: $3,729
- Date on market: 6/2/2025
- Cumulative days on market: 388 days
- Ownership: Fee Simple
- Electric utility on property: Yes
- Road surface type: Asphalt
Estimated market value
Not available
Estimated sales range
Not available
$2,373/mo
Price history
Price history
| Date | Event | Price |
|---|---|---|
| 2/15/2026 | Price change | $380,000-1.8%$296/sqft |
Source: | ||
| 11/21/2025 | Price change | $386,800-0.8%$302/sqft |
Source: | ||
| 7/16/2025 | Price change | $389,800-1.3%$304/sqft |
Source: | ||
| 7/3/2025 | Price change | $394,8000%$308/sqft |
Source: | ||
| 6/2/2025 | Listed for sale | $394,900$308/sqft |
Source: | ||
| 6/1/2025 | Listing removed | $394,900$308/sqft |
Source: | ||
| 5/26/2025 | Price change | $394,9000%$308/sqft |
Source: | ||
| 2/28/2025 | Price change | $395,000-1.3%$308/sqft |
Source: | ||
| 1/29/2025 | Listed for sale | $400,000+57.8%$312/sqft |
Source: | ||
| 5/30/2019 | Sold | $253,500-2.4%$198/sqft |
Source: | ||
| 5/2/2019 | Pending sale | $259,800$203/sqft |
Source: First Premier Realty Group, Inc. #6534459 Report a problem | ||
| 4/29/2019 | Price change | $259,800-3.7%$203/sqft |
Source: First Premier Realty Group, Inc. #6534459 Report a problem | ||
| 4/11/2019 | Listed for sale | $269,800+122.1%$210/sqft |
Source: First Premier Realty Group, Inc. #6534459 Report a problem | ||
| 12/17/2014 | Sold | $121,500-9.3%$95/sqft |
Source: Public Record Report a problem | ||
| 9/19/2014 | Listed for sale | $133,900-22.4%$104/sqft |
Source: Rasmus Real Estate Group #07337639 Report a problem | ||
| 9/2/2014 | Sold | $172,559+190.5%$135/sqft |
Source: Public Record Report a problem | ||
| 4/27/2012 | Listing removed | $59,400$46/sqft |
Source: CirclePix #3216685 Report a problem | ||
| 4/21/2012 | Price change | $59,400+8.2%$46/sqft |
Source: RE/MAX Metro Atlanta Cityside #3216685 Report a problem | ||
| 4/17/2012 | Listed for sale | $54,900-68.8%$43/sqft |
Source: RE/MAX Metro Atlanta Cityside #3216685 Report a problem | ||
| 12/5/2003 | Sold | $175,900$137/sqft |
Source: Public Record Report a problem | ||
Public tax history
Public tax history
| Year | Property taxes | Tax assessment |
|---|---|---|
| 2024 | $3,729 +151.6% | $150,280 +3.4% |
| 2023 | $1,482 -42.9% | $145,320 +37.1% |
| 2022 | $2,596 +4.8% | $105,960 +3% |
| 2021 | $2,478 -37.6% | $102,880 +7.2% |
| 2020 | $3,973 +33.8% | $95,960 +25.3% |
| 2019 | $2,969 | $76,600 +15.8% |
| 2018 | $2,969 | $66,160 +39.7% |
| 2017 | $2,969 +1191% | $47,360 |
| 2016 | $230 -89.9% | $47,360 |
| 2015 | $2,278 +112.5% | $47,360 +100.3% |
| 2014 | $1,072 +2.8% | $23,640 |
| 2013 | $1,043 -61.9% | $23,640 -61.6% |
| 2012 | $2,735 | $61,560 |
| 2011 | -- | $61,560 |
| 2010 | $2,719 +319.4% | $61,560 |
| 2009 | $648 | $61,560 -3.3% |
| 2008 | -- | $63,680 |
| 2007 | -- | $63,680 |
| 2005 | -- | $63,680 +2.8% |
| 2004 | -- | $61,920 |
Find assessor info on the county website
BuyAbility℠ payment
Est. payment
$2,265/mo
Principal & interest
$1783
Property taxes
$272
HOA Fees
$210
Climate risks
Neighborhood: Summerhill
Nearby schools
GreatSchools rating
- 7/10Parkside Elementary SchoolGrades: PK-5Distance: 1.2 mi
- 5/10King Middle SchoolGrades: 6-8Distance: 0.3 mi
- 6/10Maynard H. Jackson- Jr. High SchoolGrades: 9-12Distance: 1.4 mi
Schools provided by the listing agent
- Elementary: Parkside
- Middle: Martin L. King Jr.
- High: Maynard Jackson
Source: FMLS GA. This data may not be complete. We recommend contacting the local school district to confirm school assignments for this home.
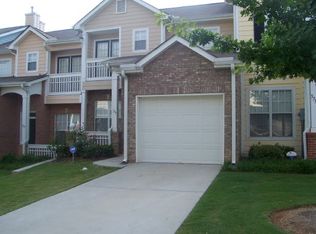
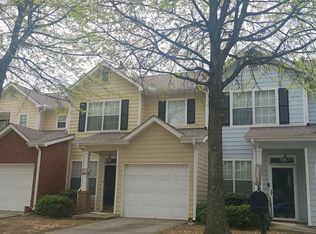
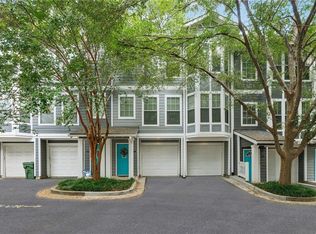

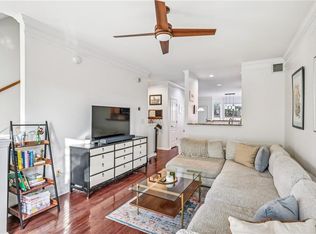
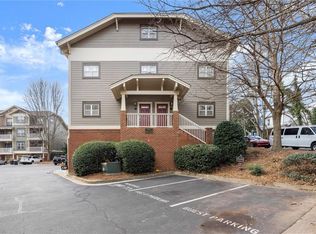
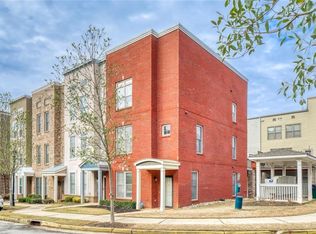
![[object Object]](https://photos.zillowstatic.com/fp/c85e3464bea808231784f786824c96af-p_c.jpg)
![[object Object]](https://photos.zillowstatic.com/fp/7849c95bd3868cf5d02044e8bc38d0a7-p_c.jpg)
![[object Object]](https://photos.zillowstatic.com/fp/f69582aad1f3b9ef2752ad765297aa95-p_c.jpg)
