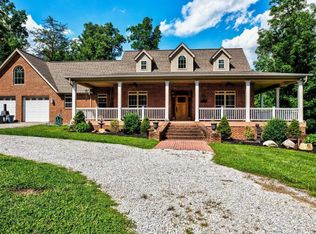Enjoy country living yet only minutes from interstate access. This custom log home with 3 bedroom, 2 full baths and 1 1/2 bath is amazing!! From the large covered front porch, to the welcoming foyer, it just feels like home. Great open floor plan with a beautiful gourmet kitchen that is sure to please any chef, complete with double oven and brand new appliances, abundant cabinets, storage and workspace. The dining area is adjacent to the kitchen and has a cozy window seat, as well as having easy access to a screened porch makes this the perfect place for entertaining and relaxing. The spacious living room with a wood burning fireplace, tons of natural light and beautiful mountain views is sure to be a favorite hangout. The large master bedroom has a huge walk
This property is off market, which means it's not currently listed for sale or rent on Zillow. This may be different from what's available on other websites or public sources.

