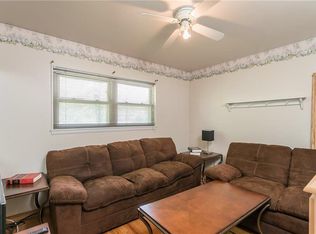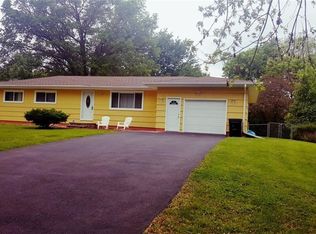Closed
$275,000
577 Pinnacle Rd, Rochester, NY 14623
5beds
2,308sqft
Single Family Residence
Built in 1959
0.45 Acres Lot
$340,400 Zestimate®
$119/sqft
$3,077 Estimated rent
Home value
$340,400
$317,000 - $368,000
$3,077/mo
Zestimate® history
Loading...
Owner options
Explore your selling options
What's special
Welcome to 577 Pinnacle Road, over 2300 sq ft ranch and over 1000 sq ft of finished basement. House is made up of a total of 5 bedrooms, 4 full baths, and 3 kitchens. First floor hardwood was just recently refinished, most are vinyl replacement windows, double sliding glass door from the kitchen leads to a trex deck overlooking the backyard, garage was legally converted and is currently tenant occupied on a M2M, possible in-law/teen suites in the basement with a full kitchen and a walkout to the fenced in backyard. Two sheds on property for all your storage needs. You have to see and appreciate the amount of spaces that this property has to offer. Delayed Negotiation until Dec 12th @ 4pm with life of offers good for 24hrs.
Zillow last checked: 8 hours ago
Listing updated: January 22, 2024 at 01:20pm
Listed by:
Yangtian Guo 585-756-3190,
Keller Williams Realty Greater Rochester
Bought with:
Kristin E. Delves, 10401348062
Keller Williams Realty Greater Rochester
Source: NYSAMLSs,MLS#: R1512985 Originating MLS: Rochester
Originating MLS: Rochester
Facts & features
Interior
Bedrooms & bathrooms
- Bedrooms: 5
- Bathrooms: 4
- Full bathrooms: 4
- Main level bathrooms: 3
- Main level bedrooms: 5
Heating
- Gas, Forced Air
Cooling
- Central Air
Appliances
- Included: Dryer, Dishwasher, Gas Oven, Gas Range, Gas Water Heater, Microwave, Refrigerator, Washer
- Laundry: In Basement
Features
- Separate/Formal Dining Room, Sliding Glass Door(s), Second Kitchen, In-Law Floorplan, Bath in Primary Bedroom, Main Level Primary, Primary Suite, Programmable Thermostat
- Flooring: Carpet, Ceramic Tile, Hardwood, Laminate, Varies
- Doors: Sliding Doors
- Basement: Full,Finished,Walk-Out Access
- Has fireplace: No
Interior area
- Total structure area: 2,308
- Total interior livable area: 2,308 sqft
Property
Parking
- Parking features: No Garage, Other
Features
- Levels: One
- Stories: 1
- Patio & porch: Deck
- Exterior features: Blacktop Driveway, Deck, Fence
- Fencing: Partial
Lot
- Size: 0.45 Acres
- Dimensions: 167 x 227
- Features: Irregular Lot, Residential Lot
Details
- Additional structures: Shed(s), Storage, Garage Apartment
- Parcel number: 2632001760800001009000
- Special conditions: Standard
Construction
Type & style
- Home type: SingleFamily
- Architectural style: Ranch
- Property subtype: Single Family Residence
Materials
- Vinyl Siding
- Foundation: Block
- Roof: Asphalt,Shingle
Condition
- Resale
- Year built: 1959
Utilities & green energy
- Electric: Circuit Breakers
- Sewer: Connected
- Water: Connected, Public
- Utilities for property: Sewer Connected, Water Connected
Community & neighborhood
Location
- Region: Rochester
- Subdivision: Royal Mdw Sec 01
Other
Other facts
- Listing terms: Cash,Conventional,FHA,VA Loan
Price history
| Date | Event | Price |
|---|---|---|
| 1/17/2024 | Sold | $275,000$119/sqft |
Source: | ||
| 12/18/2023 | Pending sale | $275,000$119/sqft |
Source: | ||
| 12/13/2023 | Contingent | $275,000$119/sqft |
Source: | ||
| 12/8/2023 | Listed for sale | $275,000+111.5%$119/sqft |
Source: | ||
| 6/15/2023 | Listing removed | -- |
Source: Zillow Rentals Report a problem | ||
Public tax history
| Year | Property taxes | Tax assessment |
|---|---|---|
| 2024 | -- | $265,000 |
| 2023 | -- | $265,000 +53.5% |
| 2022 | -- | $172,600 |
Find assessor info on the county website
Neighborhood: 14623
Nearby schools
GreatSchools rating
- 6/10David B Crane Elementary SchoolGrades: K-3Distance: 1.5 mi
- 6/10Charles H Roth Middle SchoolGrades: 7-9Distance: 2.3 mi
- 7/10Rush Henrietta Senior High SchoolGrades: 9-12Distance: 1.2 mi
Schools provided by the listing agent
- District: Rush-Henrietta
Source: NYSAMLSs. This data may not be complete. We recommend contacting the local school district to confirm school assignments for this home.

