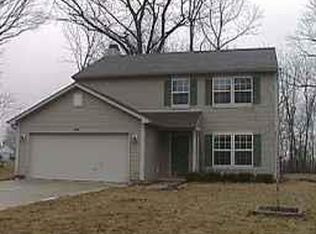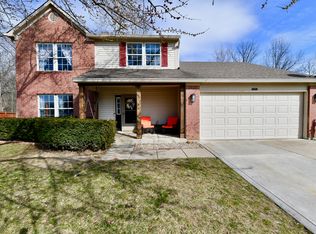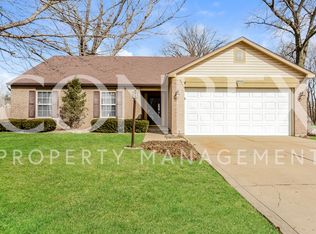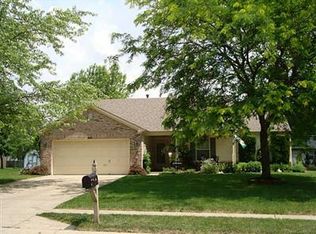Sold
$287,000
577 Old Farm Rd, Danville, IN 46122
3beds
1,692sqft
Residential, Single Family Residence
Built in 1997
0.42 Acres Lot
$299,800 Zestimate®
$170/sqft
$1,911 Estimated rent
Home value
$299,800
$285,000 - $315,000
$1,911/mo
Zestimate® history
Loading...
Owner options
Explore your selling options
What's special
Discover this beautifully kept 3-bedroom, 2.5 bathroom home with a master bedroom ensuite located in a wonderful neighborhood within the heart of Danville. One of the most unique features is the expansive backyard, which is a true outdoor paradise. A wooded view with mature trees creates a sense of tranquility and privacy. Multiple outdoor entertaining areas include a firepit, large stone patio and walkway perfect for cozy gatherings, and a hot tub for indulgent relaxation in both summer and winter. Whether hosting a barbecue or simply unwinding in the great outdoors, this backyard has it all. After enjoying the outdoors slip inside to warm-up around the cozy fireplace at the center of the open concept living room or head up stairs to the master suite for a relaxing escape at the end of the day. Downstairs you find a well-appointed kitchen featuring a walk-in pantry and ample counter space, making meal preparation a breeze. The downstairs floor plan is quite open but also includes a separate secondary living room. Upstairs you will find two additional bedrooms providing plenty of space for family or guests that share an additional full bathroom. And if the great backyard doesn't quench your thirst for quality outdoor time, this home is located within walking distance of all three Danville public parks, ensuring endless recreational opportunities. Don't miss out on this incredible property that combines comfort, style and a fantastic location! For the Right Price: (Seller will provide either an interest rate 2-1 buydown or a flooring allowance if property is under contract in next 10 days.)
Zillow last checked: 8 hours ago
Listing updated: March 08, 2024 at 03:56pm
Listing Provided by:
Matt Steward 317-270-4898,
F.C. Tucker Company
Bought with:
Pamela Aguirre
RE/MAX At The Crossing
Source: MIBOR as distributed by MLS GRID,MLS#: 21951008
Facts & features
Interior
Bedrooms & bathrooms
- Bedrooms: 3
- Bathrooms: 3
- Full bathrooms: 2
- 1/2 bathrooms: 1
- Main level bathrooms: 1
Primary bedroom
- Features: Carpet
- Level: Upper
- Area: 252 Square Feet
- Dimensions: 18x14
Bedroom 2
- Features: Carpet
- Level: Upper
- Area: 130 Square Feet
- Dimensions: 13x10
Bedroom 3
- Features: Carpet
- Level: Upper
- Area: 120 Square Feet
- Dimensions: 12x10
Other
- Features: Laminate
- Level: Upper
- Area: 35 Square Feet
- Dimensions: 7x5
Breakfast room
- Features: Laminate Hardwood
- Level: Main
- Area: 77 Square Feet
- Dimensions: 11x7
Family room
- Features: Carpet
- Level: Main
- Area: 180 Square Feet
- Dimensions: 15x12
Kitchen
- Features: Laminate Hardwood
- Level: Main
- Area: 121 Square Feet
- Dimensions: 11x11
Living room
- Features: Laminate Hardwood
- Level: Main
- Area: 196 Square Feet
- Dimensions: 14x14
Heating
- Forced Air
Cooling
- Has cooling: Yes
Appliances
- Included: Dishwasher, Disposal, Microwave, Electric Oven, Refrigerator, Tankless Water Heater, Water Softener Owned
Features
- Attic Access, Bookcases, Cathedral Ceiling(s), Ceiling Fan(s), High Speed Internet, Pantry, Walk-In Closet(s)
- Windows: Skylight(s)
- Has basement: No
- Attic: Access Only
- Number of fireplaces: 1
- Fireplace features: Gas Log
Interior area
- Total structure area: 1,692
- Total interior livable area: 1,692 sqft
- Finished area below ground: 0
Property
Parking
- Total spaces: 2
- Parking features: Attached
- Attached garage spaces: 2
Features
- Levels: Two
- Stories: 2
- Patio & porch: Covered, Patio
- Exterior features: Fire Pit
Lot
- Size: 0.42 Acres
- Features: Sidewalks, Street Lights, Mature Trees, Trees-Small (Under 20 Ft)
Details
- Parcel number: 321102180008000003
- Special conditions: None
- Horse amenities: None
Construction
Type & style
- Home type: SingleFamily
- Architectural style: Traditional
- Property subtype: Residential, Single Family Residence
Materials
- Vinyl Siding
- Foundation: Slab
Condition
- New construction: No
- Year built: 1997
Utilities & green energy
- Water: Municipal/City
Community & neighborhood
Location
- Region: Danville
- Subdivision: Old Farm
HOA & financial
HOA
- Has HOA: Yes
- HOA fee: $115 semi-annually
Price history
| Date | Event | Price |
|---|---|---|
| 3/1/2024 | Sold | $287,000$170/sqft |
Source: | ||
| 12/29/2023 | Pending sale | $287,000$170/sqft |
Source: | ||
| 12/7/2023 | Price change | $287,000-3.7%$170/sqft |
Source: | ||
| 11/17/2023 | Price change | $298,000-5.4%$176/sqft |
Source: | ||
| 10/30/2023 | Listed for sale | $315,000$186/sqft |
Source: | ||
Public tax history
| Year | Property taxes | Tax assessment |
|---|---|---|
| 2024 | $1,715 -12.9% | $252,300 +34.7% |
| 2023 | $1,968 +19.1% | $187,300 -4.8% |
| 2022 | $1,653 +9.9% | $196,800 +19.1% |
Find assessor info on the county website
Neighborhood: 46122
Nearby schools
GreatSchools rating
- NANorth Elementary SchoolGrades: PK-2Distance: 2.1 mi
- 7/10Danville Middle SchoolGrades: 5-8Distance: 2.9 mi
- 8/10Danville Community High SchoolGrades: 9-12Distance: 2.5 mi
Get a cash offer in 3 minutes
Find out how much your home could sell for in as little as 3 minutes with a no-obligation cash offer.
Estimated market value
$299,800
Get a cash offer in 3 minutes
Find out how much your home could sell for in as little as 3 minutes with a no-obligation cash offer.
Estimated market value
$299,800



