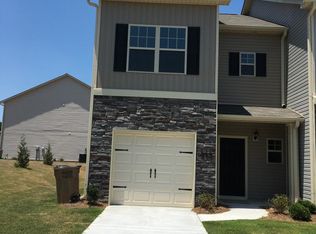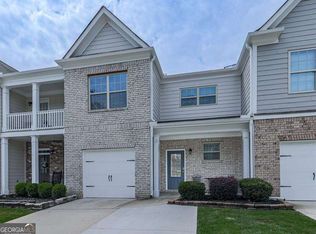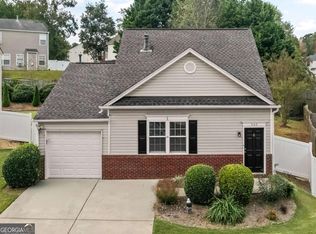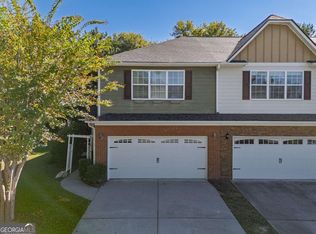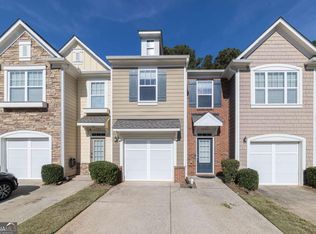**Move-In Ready with Modern Upgrades!** Step into this pristine townhome in the highly desirable Ridge Mill community-where *Mr. Clean truly lives!* From the moment you arrive, you'll notice the curb appeal and immaculate upkeep. Freshly painted throughout with brand-new LVP flooring on the main level, plush new carpet upstairs, and updated bathroom vanities, this home is completely turn-key and ready for you! As you enter, the welcoming foyer with crown and chair rail molding guides you into a bright, open-concept living area. The kitchen shines with stainless steel appliances, custom tile backsplash, and breakfast bar seating. Natural light fills the space, creating a warm, inviting atmosphere perfect for everyday living and entertaining. Upstairs, the oversized landing offers the perfect spot for a reading nook or home office space and includes a conveniently located laundry closet. The spacious primary suite features a tray ceiling, updated ensuite with dual vanities, framed mirrors, and a generous walk-in closet. Two additional bedrooms with ample space and storage share a fresh, updated full bath. Step outside to your private, fully fenced backyard complete with patio and beautiful green space backed by mature trees-your own personal retreat! Located near two open green areas and guest parking, this home is perfectly situated. **Community Perks You'll Love:** * Swimming pool, playground, and park areas * HOA includes landscaping, trash, termite, pressure washing, and pine straw * **NO rental restrictions-investor friendly!** This is an exceptional opportunity to own a lovingly maintained, *move-in ready* home with all the modern updates. Don't miss this spotless gem-schedule your showing today!
Active under contract
$315,000
577 Oakside Pl, Acworth, GA 30102
3beds
1,636sqft
Est.:
Townhouse
Built in 2015
2,613.6 Square Feet Lot
$314,100 Zestimate®
$193/sqft
$176/mo HOA
What's special
- 54 days |
- 272 |
- 11 |
Zillow last checked: 8 hours ago
Listing updated: November 07, 2025 at 06:28am
Listed by:
Catherine Hancock 706-897-4646,
RE/MAX Town & Country Jasper
Source: GAMLS,MLS#: 10630743
Facts & features
Interior
Bedrooms & bathrooms
- Bedrooms: 3
- Bathrooms: 3
- Full bathrooms: 2
- 1/2 bathrooms: 1
Rooms
- Room types: Laundry
Dining room
- Features: Dining Rm/Living Rm Combo
Kitchen
- Features: Breakfast Bar, Pantry
Heating
- Central, Electric
Cooling
- Central Air, Electric
Appliances
- Included: Dishwasher, Electric Water Heater, Microwave
- Laundry: Upper Level
Features
- High Ceilings, Soaking Tub, Tray Ceiling(s), Walk-In Closet(s)
- Flooring: Carpet, Laminate
- Windows: Double Pane Windows
- Basement: None
- Has fireplace: No
- Common walls with other units/homes: 2+ Common Walls
Interior area
- Total structure area: 1,636
- Total interior livable area: 1,636 sqft
- Finished area above ground: 1,636
- Finished area below ground: 0
Property
Parking
- Total spaces: 2
- Parking features: Garage
- Has garage: Yes
Features
- Levels: Two
- Stories: 2
- Patio & porch: Patio
- Exterior features: Other
- Has private pool: Yes
- Pool features: In Ground
- Fencing: Back Yard
- Waterfront features: No Dock Or Boathouse
- Body of water: None
Lot
- Size: 2,613.6 Square Feet
- Features: Other
Details
- Parcel number: 21N12J 322
Construction
Type & style
- Home type: Townhouse
- Architectural style: Traditional
- Property subtype: Townhouse
- Attached to another structure: Yes
Materials
- Vinyl Siding
- Foundation: Slab
- Roof: Composition
Condition
- Resale
- New construction: No
- Year built: 2015
Utilities & green energy
- Sewer: Public Sewer
- Water: Public
- Utilities for property: Cable Available, Electricity Available, High Speed Internet, Phone Available, Sewer Available, Underground Utilities, Water Available
Green energy
- Energy efficient items: Insulation, Thermostat, Water Heater
Community & HOA
Community
- Features: Park, Playground, Pool, Sidewalks, Walk To Schools, Near Shopping
- Security: Carbon Monoxide Detector(s), Smoke Detector(s)
- Subdivision: Ridge Mill
HOA
- Has HOA: Yes
- Services included: Maintenance Grounds, Pest Control, Swimming, Trash
- HOA fee: $2,112 annually
Location
- Region: Acworth
Financial & listing details
- Price per square foot: $193/sqft
- Tax assessed value: $323,500
- Annual tax amount: $3,398
- Date on market: 10/22/2025
- Cumulative days on market: 54 days
- Listing agreement: Exclusive Right To Sell
- Listing terms: Cash,Conventional,VA Loan
- Electric utility on property: Yes
Estimated market value
$314,100
$298,000 - $330,000
$1,991/mo
Price history
Price history
| Date | Event | Price |
|---|---|---|
| 11/13/2025 | Pending sale | $315,000$193/sqft |
Source: | ||
| 10/23/2025 | Listed for sale | $315,000-2.9%$193/sqft |
Source: | ||
| 10/28/2022 | Sold | $324,500$198/sqft |
Source: | ||
| 10/14/2022 | Pending sale | $324,500$198/sqft |
Source: | ||
| 10/10/2022 | Contingent | $324,500$198/sqft |
Source: | ||
Public tax history
Public tax history
| Year | Property taxes | Tax assessment |
|---|---|---|
| 2024 | $3,398 -0.4% | $129,400 -0.9% |
| 2023 | $3,412 +43.2% | $130,560 +28.9% |
| 2022 | $2,382 +8.9% | $101,280 +20.2% |
Find assessor info on the county website
BuyAbility℠ payment
Est. payment
$1,996/mo
Principal & interest
$1531
Property taxes
$179
Other costs
$286
Climate risks
Neighborhood: 30102
Nearby schools
GreatSchools rating
- 7/10Oak Grove Elementary Fine Arts AcademyGrades: PK-5Distance: 0.3 mi
- 7/10E.T. Booth Middle SchoolGrades: 6-8Distance: 3.4 mi
- 8/10Etowah High SchoolGrades: 9-12Distance: 3.2 mi
Schools provided by the listing agent
- Elementary: Oak Grove
- Middle: Booth
- High: Etowah
Source: GAMLS. This data may not be complete. We recommend contacting the local school district to confirm school assignments for this home.
- Loading
