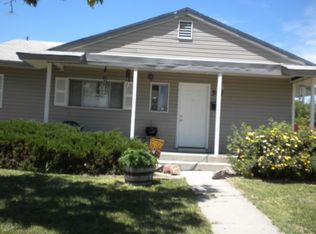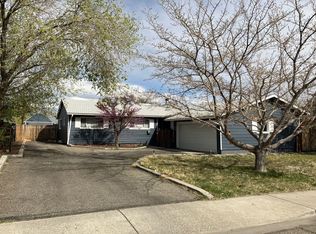Sold for $310,000
$310,000
577 N 24th St, Grand Junction, CO 81501
4beds
2baths
2,135sqft
Single Family Residence
Built in 1955
7,405.2 Square Feet Lot
$315,000 Zestimate®
$145/sqft
$2,383 Estimated rent
Home value
$315,000
$293,000 - $340,000
$2,383/mo
Zestimate® history
Loading...
Owner options
Explore your selling options
What's special
Spacious ranch-style home in the heart of Grand Junction! Featuring four generously sized bedrooms, including a primary suite with a walk-in closet and private bath (currently used as a playroom), this home offers an expansive floor plan perfect for entertaining and everyday living. The living room flows seamlessly into the open kitchen and dining area, creating a welcoming space for gatherings. One bedroom is non-conforming (no window), making it ideal for a home office or bonus room. The large dining room and ample square footage make this home a rare find at this price point in the city. Outdoor features include a privacy-fenced backyard, a detached shed/workshop with a storage loft, and both front and back covered patios for enjoying Colorado's beautiful weather. The attached carport offers potential for conversion into a fully enclosed garage, and the oversized concrete driveway on the north side provides RV or additional off-street parking. With paint touch-ups and some updates, this home is ready to shine! Conveniently located near Lincoln Park Golf Course and central to all Grand Junction amenities, this property is a must-see.
Zillow last checked: 8 hours ago
Listing updated: April 11, 2025 at 09:42am
Listed by:
KEENAN COIT 970-623-6506,
COLDWELL BANKER DISTINCTIVE PROPERTIES
Bought with:
LETA and MYCO WILBURN TEAM
RE/MAX 4000, INC
Source: GJARA,MLS#: 20245209
Facts & features
Interior
Bedrooms & bathrooms
- Bedrooms: 4
- Bathrooms: 2
Primary bedroom
- Level: Main
- Dimensions: 19x13
Bedroom 2
- Level: Main
- Dimensions: 13x10
Bedroom 3
- Level: Main
- Dimensions: 11x10
Bedroom 4
- Level: Main
- Dimensions: 10x10
Dining room
- Level: Main
- Dimensions: 20x13
Family room
- Level: Main
- Dimensions: 11x25
Kitchen
- Level: Main
- Dimensions: 18x9
Laundry
- Level: Main
- Dimensions: 10x5
Living room
- Level: Main
- Dimensions: 20x13
Heating
- Forced Air, Natural Gas
Cooling
- Evaporative Cooling
Appliances
- Included: Dryer, Dishwasher, Electric Oven, Electric Range, Microwave, Refrigerator, Washer
- Laundry: Laundry Room
Features
- Ceiling Fan(s), Kitchen/Dining Combo, Main Level Primary, Vaulted Ceiling(s), Walk-In Closet(s)
- Flooring: Laminate, Tile, Wood
- Basement: Crawl Space
- Has fireplace: No
- Fireplace features: None
Interior area
- Total structure area: 2,135
- Total interior livable area: 2,135 sqft
Property
Parking
- Total spaces: 1
- Parking features: Carport
- Garage spaces: 1
- Has carport: Yes
Accessibility
- Accessibility features: None
Features
- Levels: One
- Stories: 1
- Patio & porch: Covered, Patio
- Exterior features: Workshop
- Fencing: Full,Privacy,Wire
Lot
- Size: 7,405 sqft
- Dimensions: 121 x 64
- Features: Landscaped
Details
- Parcel number: 294513115003
- Zoning description: RM8
Construction
Type & style
- Home type: SingleFamily
- Architectural style: Ranch
- Property subtype: Single Family Residence
Materials
- Wood Siding, Wood Frame
- Foundation: Stem Wall
- Roof: Asphalt,Composition
Condition
- Year built: 1955
Utilities & green energy
- Sewer: Connected
- Water: Public
Community & neighborhood
Location
- Region: Grand Junction
- Subdivision: Mesa Gardens
HOA & financial
HOA
- Has HOA: No
- Services included: None
Price history
| Date | Event | Price |
|---|---|---|
| 4/10/2025 | Sold | $310,000-4.9%$145/sqft |
Source: GJARA #20245209 Report a problem | ||
| 3/13/2025 | Pending sale | $326,000$153/sqft |
Source: GJARA #20245209 Report a problem | ||
| 2/24/2025 | Price change | $326,000-2.7%$153/sqft |
Source: GJARA #20245209 Report a problem | ||
| 2/21/2025 | Listed for sale | $335,000$157/sqft |
Source: GJARA #20245209 Report a problem | ||
| 2/20/2025 | Pending sale | $335,000$157/sqft |
Source: GJARA #20245209 Report a problem | ||
Public tax history
Tax history is unavailable.
Find assessor info on the county website
Neighborhood: 81501
Nearby schools
GreatSchools rating
- 7/10Chipeta Elementary SchoolGrades: PK-5Distance: 1 mi
- NAEast Middle SchoolGrades: 6-8Distance: 1.1 mi
- 5/10Grand Junction High SchoolGrades: 9-12Distance: 1.4 mi
Schools provided by the listing agent
- Elementary: Chipeta
- Middle: Bookcliff
- High: Grand Junction
Source: GJARA. This data may not be complete. We recommend contacting the local school district to confirm school assignments for this home.

Get pre-qualified for a loan
At Zillow Home Loans, we can pre-qualify you in as little as 5 minutes with no impact to your credit score.An equal housing lender. NMLS #10287.

