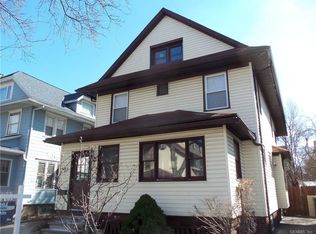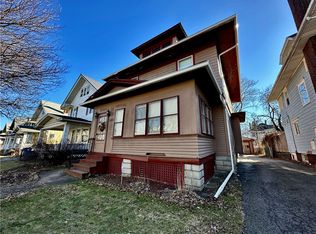Closed
$205,000
577 Melville St, Rochester, NY 14609
4beds
2,141sqft
Single Family Residence
Built in 1935
4,599.94 Square Feet Lot
$245,300 Zestimate®
$96/sqft
$2,154 Estimated rent
Maximize your home sale
Get more eyes on your listing so you can sell faster and for more.
Home value
$245,300
$226,000 - $265,000
$2,154/mo
Zestimate® history
Loading...
Owner options
Explore your selling options
What's special
Welcome to 577 Melville Street! This 2,1,41 square foot house has all the touches and great location of a classic North Winton Village colonial. It has 4 beds, if using the large finished attic, and 1.5 baths. There is a foyer from the side entrance, loads of natural gumwood trim, leaded glass windows throughout including on the large pocket door, stained glass, large walk-in pantry, hardwood floors, and two enclosed porches—one on the main floor that could be used as an office or study and one off of a bedrooms upstairs. Other features include a new tear off roof in 2016, hot water tank in 2017, a large deck in the back with french doors and central air. Don’t miss out on an opportunity to own a piece of history! Delayed negotiations begin Wednesday, December 14th at 12:00pm.
Zillow last checked: 8 hours ago
Listing updated: March 24, 2023 at 03:19pm
Listed by:
David R Shewan 585-500-4520,
Coldwell Banker Custom Realty
Bought with:
Elaine Dancy, 10401337540
Judy's Broker Network LLC
Source: NYSAMLSs,MLS#: R1447975 Originating MLS: Rochester
Originating MLS: Rochester
Facts & features
Interior
Bedrooms & bathrooms
- Bedrooms: 4
- Bathrooms: 2
- Full bathrooms: 1
- 1/2 bathrooms: 1
- Main level bathrooms: 1
Heating
- Gas, Forced Air
Cooling
- Central Air, Window Unit(s)
Appliances
- Included: Dishwasher, Disposal, Gas Water Heater
- Laundry: In Basement
Features
- Attic, Den, Separate/Formal Dining Room, Entrance Foyer, Eat-in Kitchen, Separate/Formal Living Room, Home Office, Other, See Remarks, Walk-In Pantry, Natural Woodwork
- Flooring: Carpet, Ceramic Tile, Hardwood, Resilient, Varies
- Windows: Leaded Glass, Thermal Windows
- Basement: Full
- Number of fireplaces: 1
Interior area
- Total structure area: 2,141
- Total interior livable area: 2,141 sqft
Property
Parking
- Total spaces: 2
- Parking features: Detached, Garage
- Garage spaces: 2
Features
- Patio & porch: Deck, Enclosed, Porch
- Exterior features: Concrete Driveway, Deck, Fence
- Fencing: Partial
Lot
- Size: 4,599 sqft
- Dimensions: 40 x 115
- Features: Near Public Transit, Rectangular, Rectangular Lot, Residential Lot
Details
- Parcel number: 26140010756000020020000000
- Special conditions: Standard
Construction
Type & style
- Home type: SingleFamily
- Architectural style: Colonial,Historic/Antique
- Property subtype: Single Family Residence
Materials
- Composite Siding, Copper Plumbing
- Foundation: Block
- Roof: Asphalt
Condition
- Resale
- Year built: 1935
Utilities & green energy
- Electric: Circuit Breakers
- Sewer: Connected
- Water: Connected, Public
- Utilities for property: Cable Available, High Speed Internet Available, Sewer Connected, Water Connected
Community & neighborhood
Security
- Security features: Security System Owned
Location
- Region: Rochester
- Subdivision: Culmer Add
Other
Other facts
- Listing terms: Cash,Conventional
Price history
| Date | Event | Price |
|---|---|---|
| 1/31/2023 | Sold | $205,000+14%$96/sqft |
Source: | ||
| 12/17/2022 | Pending sale | $179,900$84/sqft |
Source: | ||
| 12/14/2022 | Contingent | $179,900$84/sqft |
Source: | ||
| 12/9/2022 | Listed for sale | $179,900+95.5%$84/sqft |
Source: | ||
| 10/1/2010 | Sold | $92,000-3.1%$43/sqft |
Source: Public Record Report a problem | ||
Public tax history
| Year | Property taxes | Tax assessment |
|---|---|---|
| 2024 | -- | $215,300 +62.4% |
| 2023 | -- | $132,600 |
| 2022 | -- | $132,600 |
Find assessor info on the county website
Neighborhood: North Winton Village
Nearby schools
GreatSchools rating
- 4/10School 52 Frank Fowler DowGrades: PK-6Distance: 0.4 mi
- 4/10East Lower SchoolGrades: 6-8Distance: 0.5 mi
- 2/10East High SchoolGrades: 9-12Distance: 0.5 mi
Schools provided by the listing agent
- District: Rochester
Source: NYSAMLSs. This data may not be complete. We recommend contacting the local school district to confirm school assignments for this home.

