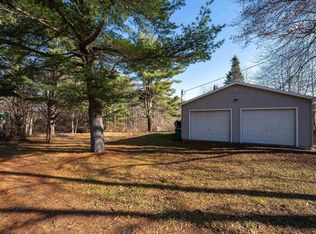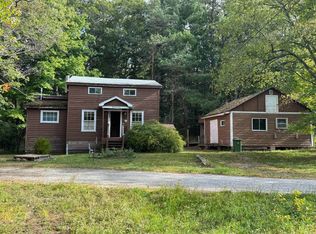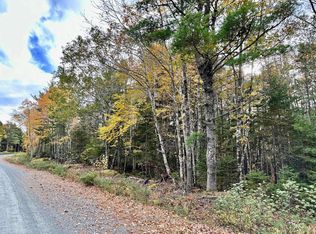Welcome to Charleston, situated along the picturesque Medway River! This one level home features a beautiful kitchen/dining room - complete with oak cabinets and an island. This room opens into a spacious living room, complete with hardwood floors and views across the road of the Medway River. There is a large bathroom with double sinks, along with three good sized bedrooms on the main floor. The unique spiral staircase will lead you down to a large rec room, along with the washer/dryer space and furnace room. Tonnes of room for storage abound in the downstairs of this home. There is also a convenient outside entrance in order to access the basement. Two newer heat pumps have been installed to provide you with efficient heat supply in the winter and air conditioning in the summer! Rounding out the property is a large garage/barn which will hold cars and lots of toys! This garage boasts a second story loft, that is great for overflow storage, or a place for the kids to play. Also included in this property is a 6 person hot tub and fully wired generator that is all hooked up and ready to go if needed! This home is located just 20 minutes from Bridgewater and 15 minutes to Liverpool. Call today to book your private viewing.
This property is off market, which means it's not currently listed for sale or rent on Zillow. This may be different from what's available on other websites or public sources.


