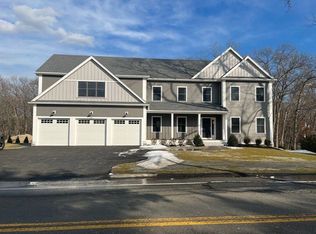You will feel right at home when entering this gorgeous Colonial! This home provides all the space you'll need & then some! Featuring 3,865 sq feet & ideal for today's living. Main level features front to back living room w/ fireplace surrounded by custom built in shelving & cabinetry. Dining room w/ wainscotting is perfect for entertaining. The kitchen has granite, stainless steel, breakfast bar, command center & dining area with bay window. You will fall in love with the gorgeous family room with skylights, cathedral ceiling, fireplace, custom built-ins & sliders leading to oversized deck. A spacious half bath & mudroom area complete the main level. 2nd floor features 4 spacious bdrms, main bathroom & laundry. Large master w/walk in closet & bath. The finished walk out basement offers the extra space & versatility that is needed in homes today. Family room with fireplace, oversized playroom & great home office or guest space. Add'l features include 2 car garage & central AC!
This property is off market, which means it's not currently listed for sale or rent on Zillow. This may be different from what's available on other websites or public sources.
