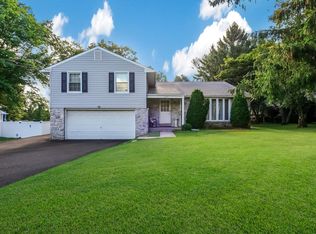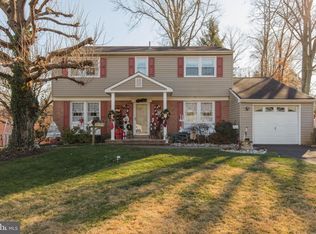Welcome Home! This wonderfully renovated 4 Bedroom 2.5 Bath Colonial located in the always desirable Centennial School District has it all! This property has been renovated from top to bottom. The original hardwood floors have been completely refinished throughout the living room, dining room, and all four bedrooms. New flooring has been installed in the kitchen, family room and bathrooms. A brand new custom kitchen has been installed, including soft close doors and drawers, granite counter tops, stainless steel sink and appliances, including natural gas range. High-hat lighting installed throughout the kitchen and family room. HVAC has been updated to boast central air conditioning and gas forced hot air. Upon arrival you will enter into the foyer and to your right is an enormous living room and powder room to the left. Continue straight into the gorgeous custom eat-in kitchen. Continue into the family room located on the rear of the home where a brick fireplace awaits. To your right again is the over-sized dining room, which completes the first floor. Upstairs you will find four large bedrooms and a renovated hall bathroom. At the end of the hall, you will enter the master suite, the largest of the 4 bedrooms, complete with a full bathroom and an enormous 2 level walk-in closet which also has access to an unfinished attic for additional storage, completing the second floor. The lower level can be found next to the pantry off of the kitchen, and you will find an additional large room containing washer/dryer, laundry sink, hot water heater and HVAC system. Perfect for storage and could easily be finished if you so desire. Finally, there is access to the 2 car attached garage as well. The crawlspace has been professionally waterproofed and comes with a lifetime warranty for ease of mind. Pick your own knobs/pulls/handles and the seller will install on the kitchen cabinetry. This property has the largest lot in the neighborhood as well and backs all the way up to the home on Walter Rd.
This property is off market, which means it's not currently listed for sale or rent on Zillow. This may be different from what's available on other websites or public sources.


