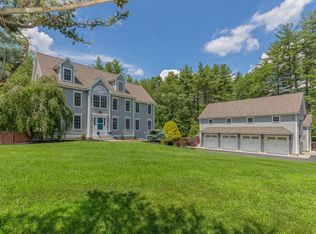OPEN HOUSES CANCELLED. SELLER ACCEPTED AN OFFER. New England Colonial w/quality construction &proven floor plan. Freshly painted both on the exterior & interior. Less than 5 minute drive to Groton center w/multiple fine dining & casual restaurants. Nearby world-class music education & performance center coming in 2022. Foyer greets you and is open to both the living and dining room leading into a spacious eat-in-kitchen. Kitchen boasts granite countertops, stainless steel appliances, island, a& breakfast area w/door to the back deck. Back deck offers view of the very private backyard. Spacious family room with tiled fireplace is nice and open to kitchen area. Half bath w/granite and laundry complete the first floor. Huge Master suite with another fireplace offers a full bathroom w/double vanity, granite & walk in closet. 3 other bedrooms are generously sized and share a main bath with double sink vanity, also w/granite. Walk-up attic or LL offers wonderful room for additional expansion
This property is off market, which means it's not currently listed for sale or rent on Zillow. This may be different from what's available on other websites or public sources.
