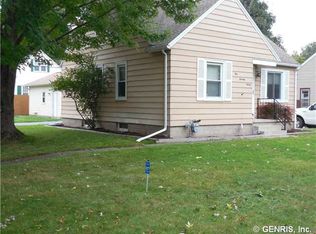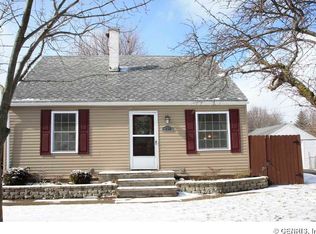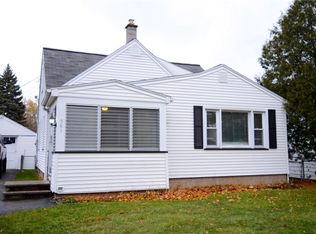Closed
$175,000
577 Howard Rd, Rochester, NY 14624
3beds
1,316sqft
Single Family Residence
Built in 1949
8,276.4 Square Feet Lot
$202,000 Zestimate®
$133/sqft
$2,169 Estimated rent
Maximize your home sale
Get more eyes on your listing so you can sell faster and for more.
Home value
$202,000
$190,000 - $212,000
$2,169/mo
Zestimate® history
Loading...
Owner options
Explore your selling options
What's special
Welcome to 577 Howard Road! This cape cod home is conveniently located near 490 and 390, with many restaurants, grocery stores, and other shopping amenities! Updates include newer carpet, paint, vinyl windows, and more. Don't let the Howard Road address scare you, parking is easy in the double wide driveway located on Colwick Road and a newer 1.5-car detached garage. There is a great use of space in the house, with the formal dining room, family room, and finished basement with a bonus rec room that could be utilized in several ways. Showings will begin on Saturday, August 12th at noon; any offers will be due on Thursday, August 17th at 3:00 PM!
Zillow last checked: 8 hours ago
Listing updated: September 29, 2023 at 11:03am
Listed by:
Corey D. Wild 585-739-3482,
Better Homes and Gardens Real Estate Prosperity
Bought with:
Kristi Hoff, 40HO1174955
Keller Williams Realty Greater Rochester
Source: NYSAMLSs,MLS#: R1490646 Originating MLS: Rochester
Originating MLS: Rochester
Facts & features
Interior
Bedrooms & bathrooms
- Bedrooms: 3
- Bathrooms: 1
- Full bathrooms: 1
- Main level bathrooms: 1
- Main level bedrooms: 1
Heating
- Gas, Forced Air
Cooling
- Window Unit(s)
Appliances
- Included: Appliances Negotiable, Dryer, Gas Oven, Gas Range, Gas Water Heater, Microwave, Refrigerator, Washer
- Laundry: In Basement
Features
- Separate/Formal Dining Room, Eat-in Kitchen, Pantry, Bedroom on Main Level
- Flooring: Carpet, Laminate, Varies
- Windows: Thermal Windows
- Basement: Full,Partially Finished
- Has fireplace: No
Interior area
- Total structure area: 1,316
- Total interior livable area: 1,316 sqft
Property
Parking
- Total spaces: 1.5
- Parking features: Detached, Garage, Driveway, Garage Door Opener
- Garage spaces: 1.5
Features
- Exterior features: Blacktop Driveway
- Fencing: Pet Fence
Lot
- Size: 8,276 sqft
- Dimensions: 60 x 142
- Features: Near Public Transit, Rectangular, Rectangular Lot
Details
- Parcel number: 2626001191000003011000
- Special conditions: Standard
Construction
Type & style
- Home type: SingleFamily
- Architectural style: Cape Cod
- Property subtype: Single Family Residence
Materials
- Aluminum Siding, Steel Siding, Copper Plumbing, PEX Plumbing
- Foundation: Block
- Roof: Asphalt
Condition
- Resale
- Year built: 1949
Utilities & green energy
- Electric: Circuit Breakers
- Sewer: Connected
- Water: Connected, Public
- Utilities for property: Cable Available, Sewer Connected, Water Connected
Community & neighborhood
Location
- Region: Rochester
Other
Other facts
- Listing terms: Cash,Conventional,FHA,VA Loan
Price history
| Date | Event | Price |
|---|---|---|
| 9/15/2023 | Sold | $175,000+9.4%$133/sqft |
Source: | ||
| 8/18/2023 | Pending sale | $159,900$122/sqft |
Source: | ||
| 8/11/2023 | Listed for sale | $159,900+77.9%$122/sqft |
Source: | ||
| 9/1/2011 | Sold | $89,900-3.3%$68/sqft |
Source: Public Record Report a problem | ||
| 6/15/2007 | Sold | $93,000$71/sqft |
Source: Public Record Report a problem | ||
Public tax history
| Year | Property taxes | Tax assessment |
|---|---|---|
| 2024 | -- | $116,900 |
| 2023 | -- | $116,900 |
| 2022 | -- | $116,900 |
Find assessor info on the county website
Neighborhood: Gates-North Gates
Nearby schools
GreatSchools rating
- 5/10Walt Disney SchoolGrades: K-5Distance: 2.5 mi
- 5/10Gates Chili Middle SchoolGrades: 6-8Distance: 0.7 mi
- 4/10Gates Chili High SchoolGrades: 9-12Distance: 0.8 mi
Schools provided by the listing agent
- District: Gates Chili
Source: NYSAMLSs. This data may not be complete. We recommend contacting the local school district to confirm school assignments for this home.


