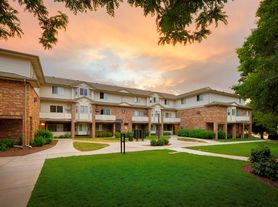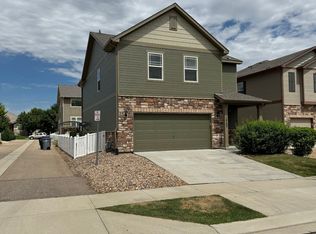Available for Rent Thoughtfully Updated Longmont Home! This beautifully maintained home sits on a large corner lot in a quiet cul-de-sac, offering comfort, style, and convenience. Inside, enjoy a freshly painted interior with luxury vinyl flooring on the main level and new carpet in the finished basement. The updated kitchen features slab granite countertops, a tile backsplash, and upgraded cabinets perfect for cooking and entertaining. Three upper bedrooms include a primary suite with an updated bath, walk-in shower, and custom tile flooring, while the full bath has a stylish subway tile tub surround. The large fenced backyard with mature shade trees and covered patio is perfect for relaxing or hosting gatherings. Additional features include a finished basement with storage (don't miss the hidden craft table!) and a two-car garage. Located just minutes from Longmont's vibrant downtown, you'll be close to shops, restaurants, parks, and trails,. With easy access to DIA and the Front Range, plus walkable and bike-friendly access to nearby amenities, this rental offers a perfect blend of comfort and convenience.
House for rent
$2,750/mo
577 Hilltop St, Longmont, CO 80504
3beds
1,936sqft
Price may not include required fees and charges.
Singlefamily
Available now
Dogs OK
Central air, ceiling fan
In unit laundry
2 Carport spaces parking
Forced air
What's special
Mature shade treesLarge fenced backyardCorner lotPrimary suiteTile backsplashSlab granite countertopsUpgraded cabinets
- 9 days |
- -- |
- -- |
Travel times
Zillow can help you save for your dream home
With a 6% savings match, a first-time homebuyer savings account is designed to help you reach your down payment goals faster.
Offer exclusive to Foyer+; Terms apply. Details on landing page.
Facts & features
Interior
Bedrooms & bathrooms
- Bedrooms: 3
- Bathrooms: 3
- Full bathrooms: 1
- 3/4 bathrooms: 1
- 1/2 bathrooms: 1
Rooms
- Room types: Breakfast Nook
Heating
- Forced Air
Cooling
- Central Air, Ceiling Fan
Appliances
- Included: Dishwasher, Dryer, Microwave, Oven, Range, Refrigerator, Washer
- Laundry: In Unit, Laundry Closet
Features
- Breakfast Nook, Built-in Features, Ceiling Fan(s), Eat-in Kitchen, Granite Counters, Open Floorplan, Solid Surface Counters
- Flooring: Carpet
- Has basement: Yes
Interior area
- Total interior livable area: 1,936 sqft
Video & virtual tour
Property
Parking
- Total spaces: 2
- Parking features: Carport, Covered
- Has carport: Yes
- Details: Contact manager
Features
- Exterior features: Architecture Style: Contemporary, Breakfast Nook, Built-in Features, Ceiling Fan(s), Corner Lot, Covered, Cul-De-Sac, Eat-in Kitchen, Granite Counters, Heating system: Forced Air, In Unit, Laundry Closet, Lawn, Lot Features: Corner Lot, Cul-De-Sac, Sprinklers In Front, Sprinklers In Rear, Open Floorplan, Patio, Pets - Breed Restrictions, Dogs OK, Number Limit, Size Limit, Yes, Private Yard, Rain Gutters, Solid Surface Counters, Sprinklers In Front, Sprinklers In Rear
Details
- Parcel number: 131502223010
Construction
Type & style
- Home type: SingleFamily
- Architectural style: Contemporary
- Property subtype: SingleFamily
Condition
- Year built: 1977
Community & HOA
Location
- Region: Longmont
Financial & listing details
- Lease term: 12 Months
Price history
| Date | Event | Price |
|---|---|---|
| 10/9/2025 | Listed for rent | $2,750$1/sqft |
Source: REcolorado #2426441 | ||
| 6/21/2021 | Sold | $475,000+11.5%$245/sqft |
Source: | ||
| 4/9/2021 | Sold | $426,200$220/sqft |
Source: Public Record | ||

