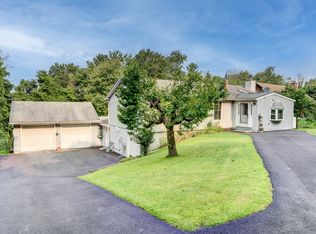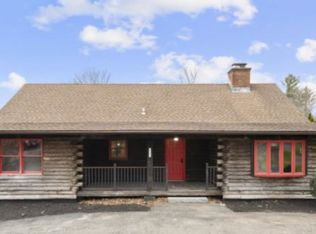Sold for $285,000 on 06/16/23
$285,000
577 Guerdat Road, Torrington, CT 06790
3beds
1,550sqft
Single Family Residence
Built in 1986
1.28 Acres Lot
$345,000 Zestimate®
$184/sqft
$2,509 Estimated rent
Home value
$345,000
$328,000 - $362,000
$2,509/mo
Zestimate® history
Loading...
Owner options
Explore your selling options
What's special
Adorable 1500 sq foot Colonial. The main level has a large living room with a fire place, A dining room and a den which could be used as a first floor bedroom. A half bath and a cozy Kitchen with a Sun room complete the main level, Up stairs there are 3 bedrooms and a Full bath , Basement can easily be finished with a walk out. New furnance, washer and dryer. Fenced in back yard - Priced to sell and a must see
Zillow last checked: 8 hours ago
Listing updated: June 16, 2023 at 10:57am
Listed by:
Sondra A. Reid 860-457-8472,
Home Selling Team 860-456-7653
Bought with:
Mary Reeve, RES.0791165
Locust Lane Realty LLC
Source: Smart MLS,MLS#: 170557224
Facts & features
Interior
Bedrooms & bathrooms
- Bedrooms: 3
- Bathrooms: 2
- Full bathrooms: 1
- 1/2 bathrooms: 1
Primary bedroom
- Features: Walk-In Closet(s), Wall/Wall Carpet
- Level: Upper
- Area: 228 Square Feet
- Dimensions: 12 x 19
Bedroom
- Features: Wall/Wall Carpet
- Level: Upper
- Area: 90 Square Feet
- Dimensions: 10 x 9
Bedroom
- Features: Wall/Wall Carpet
- Level: Upper
- Area: 90 Square Feet
- Dimensions: 10 x 9
Bathroom
- Features: Half Bath, Tile Floor
- Level: Main
- Area: 28 Square Feet
- Dimensions: 4 x 7
Bathroom
- Features: Vinyl Floor
- Level: Upper
- Area: 63 Square Feet
- Dimensions: 7 x 9
Den
- Features: Built-in Features
- Level: Main
- Area: 126 Square Feet
- Dimensions: 9 x 14
Dining room
- Features: Hardwood Floor
- Level: Main
- Area: 144 Square Feet
- Dimensions: 12 x 12
Kitchen
- Level: Main
- Area: 132 Square Feet
- Dimensions: 12 x 11
Living room
- Features: Fireplace
- Level: Main
- Area: 196 Square Feet
- Dimensions: 14 x 14
Sun room
- Features: Wall/Wall Carpet
- Level: Main
- Area: 90 Square Feet
- Dimensions: 9 x 10
Heating
- Baseboard, Hot Water, Oil
Cooling
- None
Appliances
- Included: Oven/Range, Range Hood, Refrigerator, Dishwasher, Washer, Dryer, Water Heater
- Laundry: Lower Level
Features
- Doors: Storm Door(s)
- Windows: Thermopane Windows
- Basement: Full,Unfinished,Concrete,Interior Entry,Garage Access,Walk-Out Access
- Attic: Crawl Space
- Number of fireplaces: 1
Interior area
- Total structure area: 1,550
- Total interior livable area: 1,550 sqft
- Finished area above ground: 1,550
Property
Parking
- Total spaces: 1
- Parking features: Attached, Garage Door Opener, Paved
- Attached garage spaces: 1
- Has uncovered spaces: Yes
Features
- Patio & porch: Porch, Enclosed
Lot
- Size: 1.28 Acres
- Features: Few Trees
Details
- Parcel number: 889629
- Zoning: R60
Construction
Type & style
- Home type: SingleFamily
- Architectural style: Colonial
- Property subtype: Single Family Residence
Materials
- Vinyl Siding
- Foundation: Concrete Perimeter
- Roof: Asphalt
Condition
- New construction: No
- Year built: 1986
Utilities & green energy
- Sewer: Septic Tank
- Water: Well
Green energy
- Energy efficient items: Thermostat, Doors, Windows
Community & neighborhood
Community
- Community features: Private Rec Facilities
Location
- Region: Torrington
Price history
| Date | Event | Price |
|---|---|---|
| 6/16/2023 | Sold | $285,000+1.8%$184/sqft |
Source: | ||
| 5/8/2023 | Contingent | $280,000$181/sqft |
Source: | ||
| 4/10/2023 | Listed for sale | $280,000+14.3%$181/sqft |
Source: | ||
| 1/4/2022 | Sold | $245,000-2%$158/sqft |
Source: | ||
| 12/28/2021 | Contingent | $249,900$161/sqft |
Source: | ||
Public tax history
| Year | Property taxes | Tax assessment |
|---|---|---|
| 2025 | $7,001 +31.4% | $182,070 +64% |
| 2024 | $5,327 +0% | $111,050 |
| 2023 | $5,326 +1.7% | $111,050 |
Find assessor info on the county website
Neighborhood: 06790
Nearby schools
GreatSchools rating
- 4/10Torringford SchoolGrades: K-3Distance: 1.9 mi
- 3/10Torrington Middle SchoolGrades: 6-8Distance: 2.4 mi
- 2/10Torrington High SchoolGrades: 9-12Distance: 1.6 mi

Get pre-qualified for a loan
At Zillow Home Loans, we can pre-qualify you in as little as 5 minutes with no impact to your credit score.An equal housing lender. NMLS #10287.
Sell for more on Zillow
Get a free Zillow Showcase℠ listing and you could sell for .
$345,000
2% more+ $6,900
With Zillow Showcase(estimated)
$351,900
