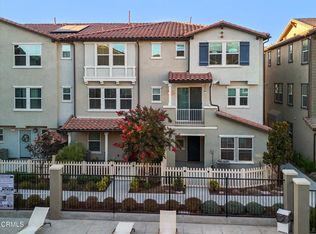Sold for $615,000 on 08/14/24
Listing Provided by:
Jennifer Auchterlonie DRE #02098494 805-660-0524,
Real Brokerage Technologies
Bought with: Seaside Realty, Inc
$615,000
577 Grapefruit Ln, Fillmore, CA 93015
3beds
1,984sqft
Townhouse
Built in 2021
980 Square Feet Lot
$617,600 Zestimate®
$310/sqft
$3,503 Estimated rent
Home value
$617,600
$562,000 - $679,000
$3,503/mo
Zestimate® history
Loading...
Owner options
Explore your selling options
What's special
Welcome to 577 Grapefruit Lane. Newer construction tri-level townhome in the Citrus Grove community of Fillmore! The first level features a versatile flex-space, perfect for an office, den, or home gym. The second level boasts an open-concept design with a modern kitchen, complete with spacious cabinets, granite countertops, stainless steel appliances, and a walk-in pantry. The oversized island is ideal for prepping and dining. This kitchen flows seamlessly into the great room and dining area, making it perfect for entertaining. All three bedrooms are located on the third level. The primary suite offers neighborhood views, a walk-in closet, a dual sink, vanity, and a shower & bath. The two additional bedrooms are well-sized, with a full bathroom in the hallway. The stackable washer and dryer are conveniently situated in the hallway between the bedrooms.This ENERGY STAR certified townhome includes a tankless water heater, solar panels, LED lighting, and ENERGY STAR certified appliances. The townhome also has a 2-car garage with direct access. The property is conveniently located across from the pool and offers easy access to trails, a park, and a school. The Citrus Grove community is less than a 30-minute drive to Ventura, Camarillo, Santa Clarita, and the beach, making it perfect for commuters. Plus, there are NO MELLO ROOS fees.
Zillow last checked: 8 hours ago
Listing updated: March 28, 2025 at 02:46pm
Listing Provided by:
Jennifer Auchterlonie DRE #02098494 805-660-0524,
Real Brokerage Technologies
Bought with:
Lucy Silva de Oliveira, DRE #02073796
Seaside Realty, Inc
Source: CRMLS,MLS#: V1-24355 Originating MLS: California Regional MLS (Ventura & Pasadena-Foothills AORs)
Originating MLS: California Regional MLS (Ventura & Pasadena-Foothills AORs)
Facts & features
Interior
Bedrooms & bathrooms
- Bedrooms: 3
- Bathrooms: 3
- Full bathrooms: 2
- 1/2 bathrooms: 1
- Main level bathrooms: 2
- Main level bedrooms: 3
Heating
- Has Heating (Unspecified Type)
Cooling
- Has cooling: Yes
Appliances
- Included: Convection Oven, Dishwasher
- Laundry: Laundry Closet
Features
- All Bedrooms Up, Walk-In Pantry
- Flooring: Carpet, Laminate
- Has fireplace: No
- Fireplace features: None
- Common walls with other units/homes: 2+ Common Walls
Interior area
- Total interior livable area: 1,984 sqft
Property
Parking
- Total spaces: 2
- Parking features: Garage - Attached
- Attached garage spaces: 2
Features
- Levels: Three Or More
- Stories: 3
- Entry location: First Floor
- Patio & porch: Concrete, Front Porch
- Has private pool: Yes
- Pool features: Community, Fenced, In Ground, Association
- Has spa: Yes
- Has view: Yes
- View description: None
Lot
- Size: 980 sqft
- Features: Front Yard
Details
- Parcel number: 0530251225
- Special conditions: Standard
Construction
Type & style
- Home type: Townhouse
- Architectural style: Patio Home
- Property subtype: Townhouse
- Attached to another structure: Yes
Condition
- Year built: 2021
Utilities & green energy
- Sewer: Public Sewer
- Water: Public
Community & neighborhood
Security
- Security features: Carbon Monoxide Detector(s), Smoke Detector(s)
Community
- Community features: Dog Park, Park, Sidewalks, Pool
Location
- Region: Fillmore
HOA & financial
HOA
- Has HOA: Yes
- HOA fee: $331 monthly
- Amenities included: Pool
- Association name: Citrus Grove Homeowners Association
- Association phone: 714-285-2626
Other
Other facts
- Listing terms: Cash,Cash to New Loan,Conventional,FHA,VA Loan
Price history
| Date | Event | Price |
|---|---|---|
| 8/14/2024 | Sold | $615,000$310/sqft |
Source: | ||
| 7/11/2024 | Contingent | $615,000$310/sqft |
Source: | ||
| 6/28/2024 | Listed for sale | $615,000$310/sqft |
Source: | ||
Public tax history
| Year | Property taxes | Tax assessment |
|---|---|---|
| 2025 | $7,645 +28% | $615,000 +26.5% |
| 2024 | $5,971 | $486,288 +2% |
| 2023 | $5,971 +44.7% | $476,753 +43.8% |
Find assessor info on the county website
Neighborhood: 93015
Nearby schools
GreatSchools rating
- 7/10Rio Vista Elementary SchoolGrades: K-5Distance: 0.5 mi
- 3/10Fillmore Middle SchoolGrades: 6-8Distance: 0.7 mi
- 6/10Fillmore Senior High SchoolGrades: 9-12Distance: 0.6 mi
Get a cash offer in 3 minutes
Find out how much your home could sell for in as little as 3 minutes with a no-obligation cash offer.
Estimated market value
$617,600
Get a cash offer in 3 minutes
Find out how much your home could sell for in as little as 3 minutes with a no-obligation cash offer.
Estimated market value
$617,600
