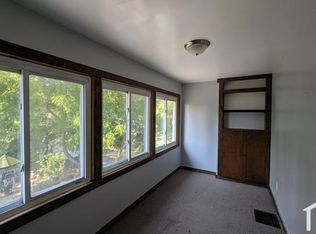A charming and historic home awaits new owners! With gumwood trim, original details, stained glass windows, tin ceilings, period fixtures, and hardwood floors--this home is warm and welcoming. Enjoy time relaxing on the front porch or barbecuing on the deck, overlooking the private/fully-fenced-in backyard. The kitchen is a chef's delight, with plenty of storage and ample counter space. The master suite has a full bath, with a walk-in closet. Natural light fills the home, highlighting true craftsmanship throughout. Additional features/upgrades: windows (installed 2016), dishwasher (installed 2016), deck (stained 07/18), firepit, attic plumbed for a 4th bathroom, located near every convenience.
This property is off market, which means it's not currently listed for sale or rent on Zillow. This may be different from what's available on other websites or public sources.
