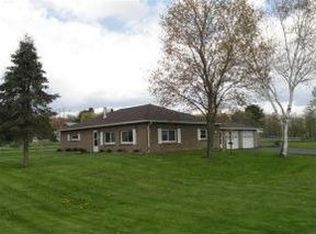Sold for $307,000 on 05/09/25
$307,000
577 Foster Hill Rd, Greene, NY 13778
3beds
2,246sqft
Single Family Residence
Built in 1960
1.36 Acres Lot
$310,700 Zestimate®
$137/sqft
$1,809 Estimated rent
Home value
$310,700
Estimated sales range
Not available
$1,809/mo
Zestimate® history
Loading...
Owner options
Explore your selling options
What's special
Accepting Back-up offers! This home can accommodate the need for a quick closing!!! This lovely home features 3 bedrooms and 2 fully updated baths, a family room, and finished space in the lower level! Step outside to discover a beautifully manicured partially fenced yard ready for entertaining with a pickleball/tennis court, an above-ground pool, and garage space for 3+ cars! The detached garage has a full basement. You'll find Granite counters in the lovely white kitchen with copper accents, a new dishwasher, and a double oven. Freshly painted throughout, carpets have been steam-cleaned! The 3 season room is the perfect spot to relax. RING security system included, newer windows, LVP flooring, and a new t/o roof in 2021. This home has the *LOCATION* factor too! Situated 2 miles south of the Village of Greene, convenient to Binghamton. WATER,RADON TESTS AVAILABLE.
Zillow last checked: 8 hours ago
Listing updated: May 09, 2025 at 01:01pm
Listed by:
Molly Nolan,
CENTURY 21 NORTH EAST
Bought with:
Jimmy A. Jones, 40JO1082330
CENTURY 21 NORTH EAST
Source: GBMLS,MLS#: 327754 Originating MLS: Greater Binghamton Association of REALTORS
Originating MLS: Greater Binghamton Association of REALTORS
Facts & features
Interior
Bedrooms & bathrooms
- Bedrooms: 3
- Bathrooms: 2
- Full bathrooms: 2
Bedroom
- Level: First
- Dimensions: 11x11
Bedroom
- Level: First
- Dimensions: 10x11
Bedroom
- Level: Second
- Dimensions: 16x16
Bathroom
- Level: First
- Dimensions: 9x6
Bathroom
- Level: Second
- Dimensions: 12x5
Bonus room
- Level: First
- Dimensions: 11x19
Bonus room
- Level: Lower
- Dimensions: 11x21
Family room
- Level: First
- Dimensions: 20x18
Kitchen
- Level: First
- Dimensions: 9x18
Laundry
- Level: Lower
- Dimensions: 11x9
Living room
- Level: Basement
- Dimensions: 18x11
Loft
- Level: Second
- Dimensions: 11x10
Office
- Level: Lower
- Dimensions: 8x10
Utility room
- Level: Second
- Dimensions: 14x2 storage
Heating
- Baseboard, Radiant
Cooling
- Ceiling Fan(s), Ductless
Appliances
- Included: Dryer, Dishwasher, Free-Standing Range, Oven, Oil Water Heater, Refrigerator, Washer
- Laundry: Washer Hookup, Dryer Hookup, ElectricDryer Hookup
Features
- Workshop
- Flooring: Carpet, Hardwood, Tile
- Windows: Insulated Windows
- Basement: Walk-Out Access
- Has fireplace: Yes
- Fireplace features: Wood Burning
Interior area
- Total interior livable area: 2,246 sqft
- Finished area above ground: 1,935
- Finished area below ground: 311
Property
Parking
- Total spaces: 2
- Parking features: Attached, Detached, Garage, Two Car Garage, Three Car Garage, Garage Door Opener, Shared Driveway
- Attached garage spaces: 2
Features
- Patio & porch: Covered, Porch
- Exterior features: Landscaping, Mature Trees/Landscape, Porch, Shed
- Fencing: Yard Fenced
Lot
- Size: 1.36 Acres
- Dimensions: 124 x 463
- Features: Level, Landscaped
Details
- Additional structures: Shed(s)
- Parcel number: 08308924717000010130000000
Construction
Type & style
- Home type: SingleFamily
- Architectural style: Cape Cod
- Property subtype: Single Family Residence
Materials
- Vinyl Siding
- Foundation: Basement, Poured
Condition
- Year built: 1960
Utilities & green energy
- Sewer: Septic Tank
- Water: Well
- Utilities for property: Cable Available
Community & neighborhood
Location
- Region: Greene
Other
Other facts
- Listing agreement: Exclusive Right To Sell
- Ownership: OWNER
Price history
| Date | Event | Price |
|---|---|---|
| 5/9/2025 | Sold | $307,000-5.2%$137/sqft |
Source: | ||
| 4/17/2025 | Pending sale | $324,000$144/sqft |
Source: | ||
| 3/21/2025 | Contingent | $324,000$144/sqft |
Source: | ||
| 3/13/2025 | Price change | $324,000-0.3%$144/sqft |
Source: | ||
| 2/2/2025 | Pending sale | $324,900$145/sqft |
Source: | ||
Public tax history
| Year | Property taxes | Tax assessment |
|---|---|---|
| 2024 | -- | $139,900 |
| 2023 | -- | $139,900 |
| 2022 | -- | $139,900 |
Find assessor info on the county website
Neighborhood: 13778
Nearby schools
GreatSchools rating
- NAGreene Primary SchoolGrades: PK-2Distance: 3.1 mi
- 5/10Greene Middle SchoolGrades: 6-8Distance: 1.9 mi
- 9/10Greene High SchoolGrades: 9-12Distance: 1.9 mi
Schools provided by the listing agent
- Elementary: Greene
- District: Greene
Source: GBMLS. This data may not be complete. We recommend contacting the local school district to confirm school assignments for this home.
