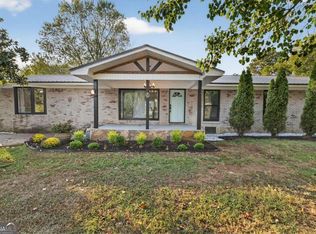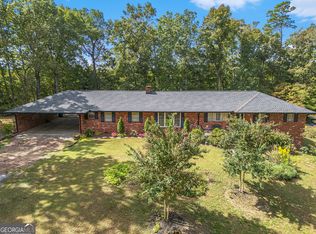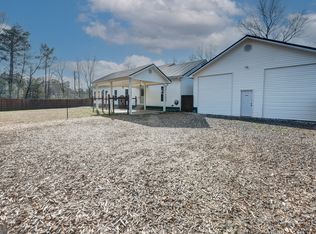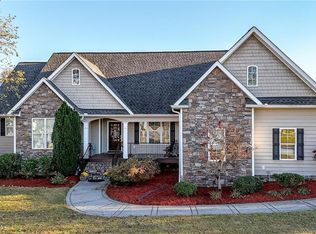Discover the potential of this stately four-sided, two-story brick home nestled on 3 private acres. A long driveway welcomes you in, complete with a roundabout turnaround and plenty of space to create a grand first impression. Inside, you'll find large rooms, solid bones, and endless opportunities to transform this property into something truly spectacular. Perfect for a buyer with vision, this home is priced with potential in mind, offering tons of room for added equity. Enjoy the peace and quiet of the surroundings while still being conveniently located close to everyday essentials. A rare opportunity to bring your imagination to life in a setting that offers both privacy and possibility.
Active
Price cut: $9.8K (1/14)
$460,000
577 Everett Springs Rd SW, Calhoun, GA 30701
5beds
2,174sqft
Est.:
Single Family Residence
Built in 2005
3.01 Acres Lot
$455,800 Zestimate®
$212/sqft
$-- HOA
What's special
Large rooms
- 68 days |
- 935 |
- 41 |
Zillow last checked: 8 hours ago
Listing updated: January 16, 2026 at 10:07pm
Listed by:
Erica Watson 706-802-2705,
Atlanta Communities
Source: GAMLS,MLS#: 10647479
Tour with a local agent
Facts & features
Interior
Bedrooms & bathrooms
- Bedrooms: 5
- Bathrooms: 3
- Full bathrooms: 3
- Main level bathrooms: 1
- Main level bedrooms: 1
Rooms
- Room types: Family Room
Kitchen
- Features: Country Kitchen
Heating
- Central
Cooling
- Central Air
Appliances
- Included: Refrigerator, Dishwasher
- Laundry: Common Area
Features
- Master On Main Level
- Flooring: Hardwood, Carpet
- Basement: None
- Number of fireplaces: 1
- Fireplace features: Family Room
Interior area
- Total structure area: 2,174
- Total interior livable area: 2,174 sqft
- Finished area above ground: 2,174
- Finished area below ground: 0
Video & virtual tour
Property
Parking
- Total spaces: 5
- Parking features: Kitchen Level
Features
- Levels: Two
- Stories: 2
Lot
- Size: 3.01 Acres
- Features: Private
Details
- Parcel number: 015 095
Construction
Type & style
- Home type: SingleFamily
- Architectural style: Brick 4 Side
- Property subtype: Single Family Residence
Materials
- Brick
- Roof: Composition
Condition
- Resale
- New construction: No
- Year built: 2005
Utilities & green energy
- Sewer: Septic Tank
- Water: Public
- Utilities for property: Electricity Available, Phone Available
Community & HOA
Community
- Features: None
- Subdivision: Rosca J Aker 015
HOA
- Has HOA: No
- Services included: None
Location
- Region: Calhoun
Financial & listing details
- Price per square foot: $212/sqft
- Tax assessed value: $324,600
- Annual tax amount: $3,299
- Date on market: 11/20/2025
- Cumulative days on market: 68 days
- Listing agreement: Exclusive Right To Sell
- Listing terms: FHA,Cash,Conventional
- Electric utility on property: Yes
Estimated market value
$455,800
$433,000 - $479,000
$2,162/mo
Price history
Price history
| Date | Event | Price |
|---|---|---|
| 1/14/2026 | Price change | $460,000-2.1%$212/sqft |
Source: | ||
| 1/10/2026 | Price change | $469,8000%$216/sqft |
Source: | ||
| 1/9/2026 | Price change | $469,900-1.1%$216/sqft |
Source: | ||
| 1/7/2026 | Price change | $474,9000%$218/sqft |
Source: | ||
| 12/8/2025 | Price change | $475,000-5%$218/sqft |
Source: | ||
Public tax history
Public tax history
| Year | Property taxes | Tax assessment |
|---|---|---|
| 2024 | $3,299 +130.7% | $129,840 +6.9% |
| 2023 | $1,430 +12.8% | $121,404 +8% |
| 2022 | $1,268 +51% | $112,412 +24.5% |
Find assessor info on the county website
BuyAbility℠ payment
Est. payment
$2,639/mo
Principal & interest
$2206
Property taxes
$272
Home insurance
$161
Climate risks
Neighborhood: 30701
Nearby schools
GreatSchools rating
- 7/10Swain Elementary SchoolGrades: PK-5Distance: 3.3 mi
- 5/10Ashworth Middle SchoolGrades: 6-8Distance: 8.7 mi
- 5/10Gordon Central High SchoolGrades: 9-12Distance: 8.8 mi
Schools provided by the listing agent
- Elementary: Swain
- Middle: Ashworth
- High: Calhoun City
Source: GAMLS. This data may not be complete. We recommend contacting the local school district to confirm school assignments for this home.
- Loading
- Loading





