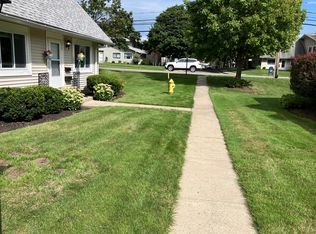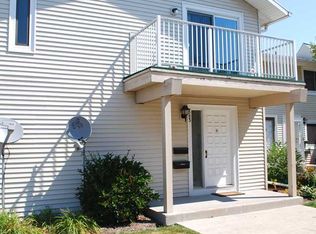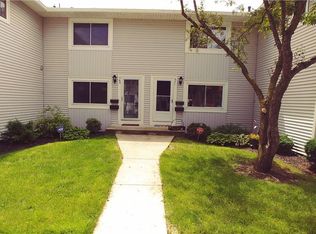Closed
$250,000
577 Eastbrooke Ln, Rochester, NY 14618
4beds
1,345sqft
Townhouse, Condominium
Built in 1973
-- sqft lot
$269,000 Zestimate®
$186/sqft
$2,021 Estimated rent
Maximize your home sale
Get more eyes on your listing so you can sell faster and for more.
Home value
$269,000
$247,000 - $293,000
$2,021/mo
Zestimate® history
Loading...
Owner options
Explore your selling options
What's special
BRIGHTON School District Eastbrooke Community 4 Bedroom 2 and a half bathroom two story. Located in the center of everything. Only seconds to expressways, minutes to Brighton twelve corners, Pittsford Plaza and nestled along the Erie Canal path! One of Eastbrookes most desirable and spacious floor plans. This property offers one bedroom on the first floor with an updated full bathroom. Living room with updated flooring and a few new windows. Upstairs you will find two more large bedrooms and another full bathroom! Additional finished basement provides a large rec room, potential 4th bedroom and a powder room. Plenty of space for storage in the laundry room. Walking distance to the neighborhood pool, tennis courts and club house. Low Maintence living with low condo taxes! Delayed Showings and Negotiations on file. Showings to begin Friday 5/10/2024. Offers due Thursday 5/16/2024 by 10:00am. TWILIGHT OPEN HOUSE TUESDAY 5/14 5-6:30pm!!
Zillow last checked: 8 hours ago
Listing updated: July 01, 2024 at 06:59am
Listed by:
Ben Kayes 585-746-5366,
RE/MAX Realty Group,
Tim Kayes 585-389-1088,
RE/MAX Realty Group
Bought with:
Mandeep Malhi, 40MA1015644
Howard Hanna
Source: NYSAMLSs,MLS#: R1535552 Originating MLS: Rochester
Originating MLS: Rochester
Facts & features
Interior
Bedrooms & bathrooms
- Bedrooms: 4
- Bathrooms: 3
- Full bathrooms: 2
- 1/2 bathrooms: 1
- Main level bathrooms: 1
- Main level bedrooms: 1
Heating
- Gas, Forced Air
Cooling
- Central Air
Appliances
- Included: Dryer, Dishwasher, Electric Oven, Electric Range, Gas Water Heater, Microwave, Refrigerator, Washer
- Laundry: In Basement
Features
- Separate/Formal Dining Room, Eat-in Kitchen, Separate/Formal Living Room, Pantry, Bedroom on Main Level, Main Level Primary, Primary Suite
- Flooring: Carpet, Ceramic Tile, Laminate, Resilient, Tile, Varies
- Basement: Full,Finished,Partially Finished
- Has fireplace: No
Interior area
- Total structure area: 1,345
- Total interior livable area: 1,345 sqft
Property
Parking
- Total spaces: 1
- Parking features: Assigned, Detached, Garage, One Space, Garage Door Opener
- Garage spaces: 1
Accessibility
- Accessibility features: Accessible Bedroom
Features
- Patio & porch: Patio
- Exterior features: Patio
- Pool features: Association
Lot
- Size: 3,049 sqft
- Dimensions: 26 x 29
- Features: Near Public Transit, Residential Lot
Details
- Parcel number: 2620001501300002082000005A
- Special conditions: Standard
Construction
Type & style
- Home type: Condo
- Property subtype: Townhouse, Condominium
Materials
- Aluminum Siding, Steel Siding, Vinyl Siding
- Roof: Asphalt
Condition
- Resale
- Year built: 1973
Utilities & green energy
- Sewer: Connected
- Water: Connected, Public
- Utilities for property: Sewer Connected, Water Connected
Community & neighborhood
Location
- Region: Rochester
- Subdivision: Townhomes/Eastbrookecondo
HOA & financial
HOA
- HOA fee: $347 monthly
- Amenities included: Clubhouse, Pool, Tennis Court(s)
- Services included: Common Area Maintenance, Common Area Insurance, Insurance, Maintenance Structure, Reserve Fund, Sewer, Snow Removal, Trash, Water
- Association name: Kenrick Corp
- Association phone: 585-424-1540
Other
Other facts
- Listing terms: Cash,Conventional
Price history
| Date | Event | Price |
|---|---|---|
| 6/28/2024 | Sold | $250,000+25.1%$186/sqft |
Source: | ||
| 5/20/2024 | Pending sale | $199,900$149/sqft |
Source: | ||
| 5/9/2024 | Listed for sale | $199,900+29.8%$149/sqft |
Source: | ||
| 7/16/2019 | Sold | $154,000-0.6%$114/sqft |
Source: | ||
| 6/30/2019 | Pending sale | $154,900$115/sqft |
Source: ME Real Estate #R1200061 Report a problem | ||
Public tax history
| Year | Property taxes | Tax assessment |
|---|---|---|
| 2024 | -- | $67,400 |
| 2023 | -- | $67,400 |
| 2022 | -- | $67,400 |
Find assessor info on the county website
Neighborhood: 14618
Nearby schools
GreatSchools rating
- 6/10French Road Elementary SchoolGrades: 3-5Distance: 0.4 mi
- 7/10Twelve Corners Middle SchoolGrades: 6-8Distance: 1.8 mi
- 8/10Brighton High SchoolGrades: 9-12Distance: 1.6 mi
Schools provided by the listing agent
- District: Brighton
Source: NYSAMLSs. This data may not be complete. We recommend contacting the local school district to confirm school assignments for this home.


