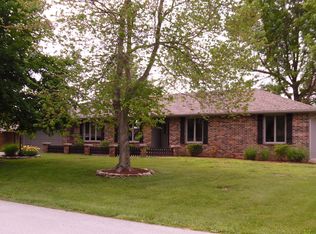Market Adjustment!! Motivated sellers!! Plenty of space for everyone in this wonderful all brick/full basement home in Republic School district on a .70 corner lot!! Check out this well built home with all brick fence and iron gates. Quality built-in book cases. Put your own touch on this stately well cared for property. Plenty of room for additional bedrooms, office or a place for home school in basement. Large kitchen including all appliances and the Heartland cook stove. Over sized 2 car garage with access to basement from garage. Located within walking distance to the Community Center, Aquatic Center, walking trails, parks, and so much more! Bring offers!!
This property is off market, which means it's not currently listed for sale or rent on Zillow. This may be different from what's available on other websites or public sources.

