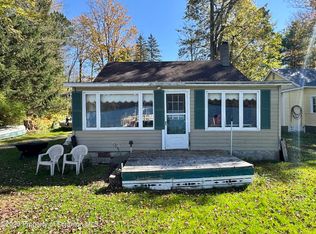Sold for $340,000 on 10/21/25
$340,000
577 Duck Harbor Rd, Equinunk, PA 18417
4beds
1,800sqft
Residential, Single Family Residence
Built in 1960
0.32 Acres Lot
$-- Zestimate®
$189/sqft
$2,188 Estimated rent
Home value
Not available
Estimated sales range
Not available
$2,188/mo
Zestimate® history
Loading...
Owner options
Explore your selling options
What's special
Fully renovated modern custom designed 4-bedroom 3-bathroom 2 story Lake retreat WOW, 2nd tier overlooking Duck Harbor Pond. With deeded right of way. This home comes with VIDEO SURVEILANCE. Can be a perfect Airbnb, large family vacation retreat or full-time large family residence. New Bathrooms, New Kitchen. Top floor has washer and Dryer hook up for 2nd living quarters access steps away from Duck Harbor Lake. 1st and 2nd floor have 2 entrances 2nd floor has its own kitchenette and own laundry. Primary Bedroom has shower panel with jets and Bluetooth speakers, color changing rain shower heads in the bathrooms, Stainless steel appliances and island kitchen.Separate Laundry on each floor with stackable washer and dryer on the 1st floor. Fans with separate lighting option. Smart light switch in the living area. Outdoor space ready for entertaining or outdoor office and Meditation retreat with direct views of the lake., Baths: 1 Bath Lev 1,Modern,2+ Bath Lev 2, Beds: 2+ Bed 1st,2+ Bed 2nd, SqFt Fin - Main: 900.00, SqFt Fin - 3rd: 0.00, Tax Information: Available, Modern Kitchen: Y, SqFt Fin - 2nd: 900.00
Zillow last checked: 8 hours ago
Listing updated: October 22, 2025 at 06:13am
Listed by:
Philip Eckel,
Lewith & Freeman R.E. Hawley
Bought with:
NON MEMBER
NON MEMBER
Source: GSBR,MLS#: SC252623
Facts & features
Interior
Bedrooms & bathrooms
- Bedrooms: 4
- Bathrooms: 3
- Full bathrooms: 3
Primary bedroom
- Area: 187.68 Square Feet
- Dimensions: 13.6 x 13.8
Bedroom 1
- Area: 102.12 Square Feet
- Dimensions: 11.1 x 9.2
Bedroom 2
- Area: 121.6 Square Feet
- Dimensions: 8 x 15.2
Bedroom 3
- Area: 76.8 Square Feet
- Dimensions: 12.8 x 6
Primary bathroom
- Area: 228.48 Square Feet
- Dimensions: 13.6 x 16.8
Bathroom 1
- Area: 88.2 Square Feet
- Dimensions: 9.8 x 9
Bathroom 2
- Area: 74.48 Square Feet
- Dimensions: 9.8 x 7.6
Bonus room
- Description: Off Of Living Room, Sliders To Deck
- Area: 273.42 Square Feet
- Dimensions: 9.8 x 27.9
Family room
- Area: 361.76 Square Feet
- Dimensions: 23.8 x 15.2
Foyer
- Area: 93.12 Square Feet
- Dimensions: 9.6 x 9.7
Kitchen
- Area: 169 Square Feet
- Dimensions: 13 x 13
Living room
- Area: 192.57 Square Feet
- Dimensions: 14.7 x 13.1
Utility room
- Area: 41.6 Square Feet
- Dimensions: 10.4 x 4
Heating
- Electric
Cooling
- Ceiling Fan(s)
Appliances
- Included: Dryer, Refrigerator, Washer, Microwave, Electric Range, Electric Oven
- Laundry: In Garage, Main Level
Features
- Eat-in Kitchen, Walk-In Closet(s), Other, In-Law Floorplan
- Flooring: Laminate, Tile
- Attic: None
- Has fireplace: No
- Fireplace features: None
Interior area
- Total structure area: 1,800
- Total interior livable area: 1,800 sqft
- Finished area above ground: 1,800
- Finished area below ground: 0
Property
Parking
- Parking features: Driveway, No Garage, Unpaved, Off Street, Gated
- Has uncovered spaces: Yes
Features
- Levels: One and One Half,Two
- Stories: 2
- Patio & porch: Deck
- Exterior features: Smart Camera(s)/Recording
- Pool features: None
- Fencing: None
- Body of water: Duck Harbor Pond
- Frontage length: 52.00
Lot
- Size: 0.32 Acres
- Dimensions: 52 x 282 x 300 x 48
- Features: 2nd Tier
Details
- Parcel number: 07000010056
- Zoning: C2
- Zoning description: Residential
Construction
Type & style
- Home type: SingleFamily
- Property subtype: Residential, Single Family Residence
Materials
- Other, Vinyl Siding, See Remarks
- Foundation: Block
- Roof: Asphalt
Condition
- New construction: No
- Year built: 1960
Utilities & green energy
- Electric: 200 or Less Amp Service
- Sewer: Septic Tank, Shared Septic
- Water: Well
- Utilities for property: Cable Available
Community & neighborhood
Security
- Security features: Smoke Detector(s)
Community
- Community features: Other
Location
- Region: Equinunk
Other
Other facts
- Listing terms: Cash,Conventional
- Road surface type: Paved
Price history
| Date | Event | Price |
|---|---|---|
| 10/21/2025 | Sold | $340,000-5.6%$189/sqft |
Source: | ||
| 10/2/2025 | Pending sale | $359,999$200/sqft |
Source: | ||
| 9/1/2025 | Price change | $359,999+2.9%$200/sqft |
Source: | ||
| 6/30/2025 | Price change | $349,999-12.5%$194/sqft |
Source: | ||
| 5/31/2025 | Listed for sale | $399,999-10.9%$222/sqft |
Source: | ||
Public tax history
Tax history is unavailable.
Neighborhood: 18417
Nearby schools
GreatSchools rating
- 7/10Damascus Area SchoolGrades: PK-8Distance: 7.7 mi
- 8/10Honesdale High SchoolGrades: 9-12Distance: 13.5 mi

Get pre-qualified for a loan
At Zillow Home Loans, we can pre-qualify you in as little as 5 minutes with no impact to your credit score.An equal housing lender. NMLS #10287.
