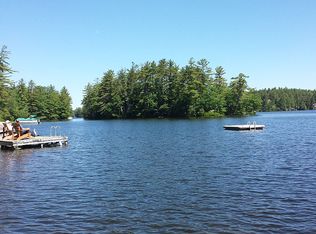Closed
Listed by:
Steve Patriquin,
Maxfield Real Estate/Wolfeboro 603-569-3128
Bought with: Keller Williams Realty Metro-Concord
$1,200,000
577 Crew Road, Wakefield, NH 03872
3beds
1,872sqft
Single Family Residence
Built in 1971
3 Acres Lot
$1,291,000 Zestimate®
$641/sqft
$2,574 Estimated rent
Home value
$1,291,000
$1.17M - $1.42M
$2,574/mo
Zestimate® history
Loading...
Owner options
Explore your selling options
What's special
Meticulously maintained & updated yearround home situated at the end of a cul de sac being sold with most furnishings. All the hard work has been done, so grab your bathing suit & the boat keys & enjoy all this 5 mile lake has to offer both Summer and Winter. Improvements include - vinyl shake shingle siding, architectural roofing, Marvin windows, all home generator, increased insulation, white oak flooring in the main living space, new cathedral banquet size diningroom, updated bathrooms, new deck, new dock & a newly paved driveway to make winter access a breeze. Designed for entertaining with the open concept livingroom/kitchen, so you are always part of the action, then step out onto the huge lakeside deck. Lake views from every room. A warm and inviting interior featuring mellow wood tones lets you know that you are "at the lake". Main level bedroom, bathroom and laundry allow for one level living if desired. Two bedrooms & bathroom upstairs. Two lots of record - 1 acre lakeside lot plus a separate 2 acre lot across the gravel lane allows for you to create a family compound. Low maintenance natural yard ....no lawn here. Enjoy cool evenings & sunsets & perhaps a libation at the lakeside firepit while the loons bob & weave across the calm waters. One mile off Route 16 makes easy access to Portsmouth & Boston to the South yet only an hour north to some of the best downhill skiing in the Winter and finest mountain hiking trails in the Summer. Open House August 26th 11 -1 pm
Zillow last checked: 8 hours ago
Listing updated: September 21, 2023 at 08:27am
Listed by:
Steve Patriquin,
Maxfield Real Estate/Wolfeboro 603-569-3128
Bought with:
Tina Heaney
Keller Williams Realty Metro-Concord
Source: PrimeMLS,MLS#: 4962950
Facts & features
Interior
Bedrooms & bathrooms
- Bedrooms: 3
- Bathrooms: 2
- Full bathrooms: 1
- 3/4 bathrooms: 1
Heating
- Propane, Forced Air
Cooling
- Other
Appliances
- Included: Dishwasher, Dryer, Microwave, Gas Range, Refrigerator, Washer, Gas Water Heater
Features
- Flooring: Hardwood, Softwood, Vinyl
- Basement: Concrete,Concrete Floor,Insulated,Unfinished,Basement Stairs,Interior Entry
Interior area
- Total structure area: 2,960
- Total interior livable area: 1,872 sqft
- Finished area above ground: 1,872
- Finished area below ground: 0
Property
Parking
- Total spaces: 6
- Parking features: Paved, Auto Open, Storage Above, Parking Spaces 6+, Detached
- Garage spaces: 2
Features
- Levels: Two
- Stories: 2
- Exterior features: Boat Slip/Dock, Deck, Private Dock, Shed, Storage
- Has view: Yes
- View description: Water, Lake
- Has water view: Yes
- Water view: Water,Lake
- Waterfront features: Lake Front, Waterfront
- Body of water: Pine River Pond
- Frontage length: Water frontage: 100,Road frontage: 165
Lot
- Size: 3 Acres
- Features: Country Setting, Sloped, Wooded
Details
- Parcel number: WKFDM00073B018000L000000
- Zoning description: Residential
- Other equipment: Radon Mitigation, Standby Generator
Construction
Type & style
- Home type: SingleFamily
- Architectural style: Cape,Contemporary
- Property subtype: Single Family Residence
Materials
- Wood Frame, Shingle Siding, Vinyl Exterior
- Foundation: Concrete
- Roof: Architectural Shingle
Condition
- New construction: No
- Year built: 1971
Utilities & green energy
- Electric: 200+ Amp Service, Circuit Breakers, Generator
- Sewer: 1000 Gallon, Leach Field, Septic Tank
Community & neighborhood
Location
- Region: Sanbornville
HOA & financial
Other financial information
- Additional fee information: Fee: $550
Other
Other facts
- Road surface type: Gravel
Price history
| Date | Event | Price |
|---|---|---|
| 9/21/2023 | Sold | $1,200,000-7.3%$641/sqft |
Source: | ||
| 7/26/2023 | Listed for sale | $1,295,000+223.7%$692/sqft |
Source: | ||
| 10/4/2010 | Sold | $400,000-5.9%$214/sqft |
Source: Public Record Report a problem | ||
| 7/28/2010 | Price change | $425,000-5.5%$227/sqft |
Source: Bean Group #4014414 Report a problem | ||
| 11/22/2009 | Price change | $449,900-7.2%$240/sqft |
Source: Hayes Real Estate #2792566 Report a problem | ||
Public tax history
| Year | Property taxes | Tax assessment |
|---|---|---|
| 2024 | $8,758 +10.6% | $1,164,600 +0.7% |
| 2023 | $7,921 +31.7% | $1,156,300 +135.5% |
| 2022 | $6,016 -1.1% | $491,100 |
Find assessor info on the county website
Neighborhood: 03872
Nearby schools
GreatSchools rating
- 3/10Paul Elementary SchoolGrades: PK-8Distance: 5 mi
Schools provided by the listing agent
- Elementary: Paul School
- Middle: Paul School
- High: Spaulding High School
- District: Wakefield
Source: PrimeMLS. This data may not be complete. We recommend contacting the local school district to confirm school assignments for this home.

Get pre-qualified for a loan
At Zillow Home Loans, we can pre-qualify you in as little as 5 minutes with no impact to your credit score.An equal housing lender. NMLS #10287.
