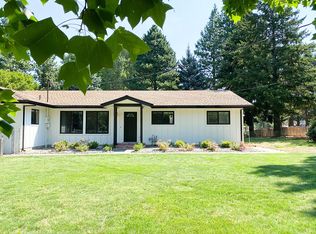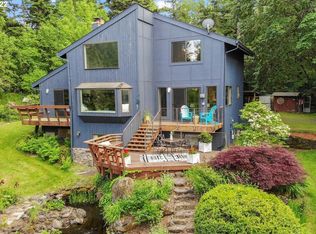Sold
$840,000
577 Country Club Rd, Hood River, OR 97031
3beds
2,118sqft
Residential, Single Family Residence
Built in 1987
2.5 Acres Lot
$832,500 Zestimate®
$397/sqft
$2,942 Estimated rent
Home value
$832,500
Estimated sales range
Not available
$2,942/mo
Zestimate® history
Loading...
Owner options
Explore your selling options
What's special
Tucked away in a serene wooded setting, this charming owner-designed and built Saltbox home offers the perfect blend of privacy and convenience. Situated on 2.5 acres, this 3-bedroom, 2-bathroom home spans 2,118 sqft on two levels and is just minutes from town. Inside, the home boasts a vaulted and beamed Great Room featuring a striking rock surround with gas stove heat, creating a cozy and inviting atmosphere. Large windows bring in natural light, enhancing the spacious feel of the living areas. The Great Room, main level bedroom and upstairs bedrooms and loft feature wall-to-wall carpeting, while the country kitchen and utility room showcase beautiful wood flooring. Step outside to enjoy the large backyard with mature plantings, perfect for relaxation or entertaining. A private paved road shared with just one neighbor adds to the privacy and peace of the property. Several outbuildings offer incredible versatility, including a workshop, greenhouse, playhouse, lawn shed, and storage shed.With a balance of seclusion and easy access to town, this property is a rare find. Don’t miss the chance to make this unique Saltbox retreat your own!
Zillow last checked: 8 hours ago
Listing updated: June 30, 2025 at 10:05am
Listed by:
Carol Annala 541-490-5099,
Don Nunamaker
Bought with:
Phineas England, 201236399
Copper West Real Estate
Source: RMLS (OR),MLS#: 113079884
Facts & features
Interior
Bedrooms & bathrooms
- Bedrooms: 3
- Bathrooms: 2
- Full bathrooms: 2
- Main level bathrooms: 1
Primary bedroom
- Features: Double Closet, Wallto Wall Carpet
- Level: Main
Bedroom 2
- Features: Walkin Closet, Wallto Wall Carpet
- Level: Upper
Bedroom 3
- Features: Double Closet, Wallto Wall Carpet
- Level: Upper
Dining room
- Level: Main
Kitchen
- Features: Dishwasher, Eat Bar, Double Sinks, Free Standing Range, Wood Floors
- Level: Main
Heating
- Forced Air, Mini Split
Cooling
- Has cooling: Yes
Appliances
- Included: Dishwasher, Free-Standing Gas Range, Free-Standing Range, Gas Water Heater
- Laundry: Laundry Room
Features
- Ceiling Fan(s), Vaulted Ceiling(s), Walk-In Closet(s), Double Closet, Eat Bar, Double Vanity, Pantry
- Flooring: Vinyl, Wall to Wall Carpet, Wood
- Windows: Aluminum Frames
- Basement: Crawl Space,None
- Number of fireplaces: 1
- Fireplace features: Gas
Interior area
- Total structure area: 2,118
- Total interior livable area: 2,118 sqft
Property
Parking
- Total spaces: 2
- Parking features: Carport
- Garage spaces: 2
- Has carport: Yes
Features
- Levels: Two
- Stories: 2
- Patio & porch: Covered Deck, Deck, Porch
- Exterior features: Garden, Yard
- Has view: Yes
- View description: Seasonal, Territorial, Trees/Woods
Lot
- Size: 2.50 Acres
- Features: Gentle Sloping, Level, Secluded, Trees, Wooded, Acres 1 to 3
Details
- Additional structures: Gazebo, Outbuilding, ToolShed
- Parcel number: 1066
- Zoning: GRR5
Construction
Type & style
- Home type: SingleFamily
- Property subtype: Residential, Single Family Residence
Materials
- T111 Siding
- Foundation: Concrete Perimeter
- Roof: Composition
Condition
- Approximately
- New construction: No
- Year built: 1987
Utilities & green energy
- Gas: Gas
- Sewer: Septic Tank
- Water: Public
- Utilities for property: Cable Connected, Other Internet Service
Community & neighborhood
Location
- Region: Hood River
Other
Other facts
- Listing terms: Cash,Conventional,FHA,VA Loan
- Road surface type: Paved
Price history
| Date | Event | Price |
|---|---|---|
| 6/30/2025 | Sold | $840,000$397/sqft |
Source: | ||
| 6/17/2025 | Pending sale | $840,000$397/sqft |
Source: | ||
| 5/22/2025 | Price change | $840,000-5.6%$397/sqft |
Source: | ||
| 4/29/2025 | Price change | $890,000-5.3%$420/sqft |
Source: | ||
| 4/15/2025 | Price change | $940,000-4.1%$444/sqft |
Source: | ||
Public tax history
| Year | Property taxes | Tax assessment |
|---|---|---|
| 2024 | $3,767 +2.7% | $301,001 +3% |
| 2023 | $3,668 +2% | $292,237 +3% |
| 2022 | $3,596 +3.6% | $283,734 +3% |
Find assessor info on the county website
Neighborhood: 97031
Nearby schools
GreatSchools rating
- 9/10Westside Elementary SchoolGrades: K-5Distance: 1.3 mi
- 5/10Hood River Middle SchoolGrades: 6-8Distance: 1.9 mi
- 8/10Hood River Valley High SchoolGrades: 9-12Distance: 1.7 mi
Schools provided by the listing agent
- Elementary: Westside
- Middle: Hood River
- High: Hood River Vall
Source: RMLS (OR). This data may not be complete. We recommend contacting the local school district to confirm school assignments for this home.
Get pre-qualified for a loan
At Zillow Home Loans, we can pre-qualify you in as little as 5 minutes with no impact to your credit score.An equal housing lender. NMLS #10287.

