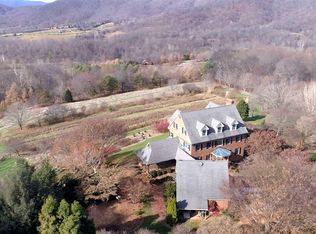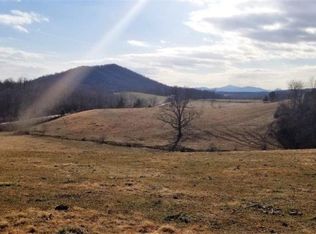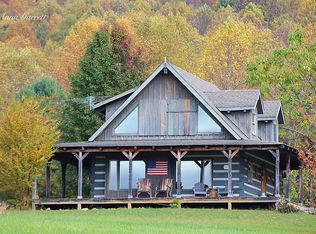Closed
$725,000
577 Chestnut Ridge Rd, Roseland, VA 22967
3beds
2,808sqft
Single Family Residence
Built in 1994
2.07 Acres Lot
$739,600 Zestimate®
$258/sqft
$3,010 Estimated rent
Home value
$739,600
Estimated sales range
Not available
$3,010/mo
Zestimate® history
Loading...
Owner options
Explore your selling options
What's special
Stunning mountain & sunset views from this superbly renovated Roseland home! This 2+ acre gem sits at the quiet end of Rt 151 minutes from wineries & craft breweries. Enjoy 1st floor living at its best! Kitchen remodel features Quartz counters, custom oak cabinets, natural stone flooring, stainless appliances. Vaulted ceiling & skylight boost natural light. Living room delivers instant ambience with a gas fireplace. Dining area offers an alternative to kitchen’s cozy window seating or island. Hardwood floors & a custom wine rack with local soapstone counter add appeal. There’s also a sunroom & office. Primary bedroom has a huge WIC & spa-like ensuite bath. Two 2nd floor bedrooms (w/ bonus storage) share a full bath. Walkout basement is a blank canvas. Attached garage & roomy driveway, PLUS a covered gravel pad for RV or boat. The pool, patio, tranquil landscaping & winding trail overlooking an adjacent pond make for a great outdoor haven. $100,000+ in upgrades include 3 Carrier HVACs, roof & whole house generator. Stream & telework with blazing fast fiber optic internet! This is the perfect getaway retreat or full-time dream for those eager to embrace a lifestyle rich with nature, privacy & custom amenities!
Zillow last checked: 8 hours ago
Listing updated: February 08, 2025 at 10:42am
Listed by:
YVETTE STAFFORD 434-760-4181,
MOUNTAIN AREA NEST REALTY
Bought with:
SUSAN RERES, 0225214808
HOWARD HANNA ROY WHEELER REALTY CO.- CHARLOTTESVILLE
Source: CAAR,MLS#: 650521 Originating MLS: Charlottesville Area Association of Realtors
Originating MLS: Charlottesville Area Association of Realtors
Facts & features
Interior
Bedrooms & bathrooms
- Bedrooms: 3
- Bathrooms: 3
- Full bathrooms: 2
- 1/2 bathrooms: 1
- Main level bathrooms: 2
- Main level bedrooms: 1
Heating
- Central
Cooling
- Central Air
Appliances
- Included: Built-In Oven, Convection Oven, Dishwasher, Electric Cooktop, Disposal, Microwave, Refrigerator, Dryer, Washer
Features
- Central Vacuum, Double Vanity, Primary Downstairs, Remodeled, Skylights, Walk-In Closet(s), High Ceilings, Home Office, Kitchen Island, Vaulted Ceiling(s)
- Flooring: Ceramic Tile, Hardwood
- Windows: Double Pane Windows, Skylight(s)
- Basement: Exterior Entry,Unfinished
- Has fireplace: Yes
- Fireplace features: Gas Log
Interior area
- Total structure area: 4,964
- Total interior livable area: 2,808 sqft
- Finished area above ground: 2,808
- Finished area below ground: 0
Property
Parking
- Total spaces: 3
- Parking features: Attached, Carport, Electricity, Garage, Garage Door Opener
- Attached garage spaces: 1
- Carport spaces: 2
- Covered spaces: 3
Features
- Levels: Two
- Stories: 2
- Patio & porch: Front Porch, Patio, Porch
- Pool features: Association
- Has view: Yes
- View description: Mountain(s), Rural, Trees/Woods, Water
- Has water view: Yes
- Water view: Water
Lot
- Size: 2.07 Acres
- Features: Easement, Garden, Landscaped, Partially Cleared, Secluded, Wooded
Details
- Additional structures: Shed(s)
- Parcel number: TAX MAP ID: 43A24B
- Zoning description: A-1 Agricultural
Construction
Type & style
- Home type: SingleFamily
- Property subtype: Single Family Residence
Materials
- Brick, Stick Built
- Foundation: Block
- Roof: Architectural
Condition
- Updated/Remodeled
- New construction: No
- Year built: 1994
Utilities & green energy
- Electric: Generator
- Sewer: Septic Tank
- Water: Private, Well
- Utilities for property: Fiber Optic Available
Community & neighborhood
Security
- Security features: Carbon Monoxide Detector(s), Smoke Detector(s)
Location
- Region: Roseland
- Subdivision: NONE
Price history
| Date | Event | Price |
|---|---|---|
| 8/14/2024 | Sold | $725,000-3.3%$258/sqft |
Source: | ||
| 6/2/2024 | Pending sale | $750,000$267/sqft |
Source: | ||
| 3/14/2024 | Listed for sale | $750,000+134.4%$267/sqft |
Source: | ||
| 5/31/2019 | Sold | $320,000-8.3%$114/sqft |
Source: Agent Provided Report a problem | ||
| 2/25/2019 | Listed for sale | $349,000$124/sqft |
Source: WINTERGREEN REALTY, LLC #576022 Report a problem | ||
Public tax history
| Year | Property taxes | Tax assessment |
|---|---|---|
| 2023 | $182 -94% | $466,700 |
| 2022 | $3,034 +16.4% | $466,700 +28.9% |
| 2021 | $2,606 | $362,000 |
Find assessor info on the county website
Neighborhood: 22967
Nearby schools
GreatSchools rating
- 5/10Tye River Elementary SchoolGrades: PK-5Distance: 7 mi
- 8/10Nelson Middle SchoolGrades: 6-8Distance: 5.7 mi
- 4/10Nelson County High SchoolGrades: 9-12Distance: 5.7 mi
Schools provided by the listing agent
- Elementary: Tye River
- Middle: Nelson
- High: Nelson
Source: CAAR. This data may not be complete. We recommend contacting the local school district to confirm school assignments for this home.
Get pre-qualified for a loan
At Zillow Home Loans, we can pre-qualify you in as little as 5 minutes with no impact to your credit score.An equal housing lender. NMLS #10287.


