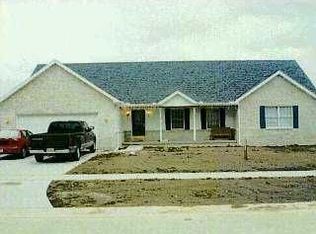Sold for $405,000
$405,000
577 Bridgewater Dr, Oregon, OH 43616
4beds
2,133sqft
Single Family Residence
Built in 2000
0.26 Acres Lot
$381,400 Zestimate®
$190/sqft
$2,356 Estimated rent
Home value
$381,400
$362,000 - $400,000
$2,356/mo
Zestimate® history
Loading...
Owner options
Explore your selling options
What's special
Custom-built home on 1/4 acre lot! Attractive landscaping w/ custom lighting & stately entry w/ cathedral ceilings, gorgeous wood floors, & natural light. Gourmet kitchen w/ breakfast area overlooks deck & backyard. Note extras like dining room wainscoting & generous closets w/ organizers. This immaculate & excellently maintained home features Pella windows, sprinkler system & all appliances as well as single floor living w/ convenient 1st floor laundry. As a bonus, full basement (55x41) has high ceilings & rough-in for a 3rd full bath, & walk-up attic accessible from garage for add'l storage.
Zillow last checked: 8 hours ago
Listing updated: October 14, 2025 at 12:42am
Listed by:
Jody L. Zink 419-938-4184,
EXP Realty, LLC
Bought with:
Molly J. Branyan, 2003002386
The Danberry Co.
Source: NORIS,MLS#: 6126170
Facts & features
Interior
Bedrooms & bathrooms
- Bedrooms: 4
- Bathrooms: 3
- Full bathrooms: 2
- 1/2 bathrooms: 1
Primary bedroom
- Features: Ceiling Fan(s), Tray Ceiling(s)
- Level: Main
- Dimensions: 16 x 13
Bedroom 2
- Features: Ceiling Fan(s)
- Level: Main
- Dimensions: 14 x 11
Bedroom 3
- Features: Ceiling Fan(s)
- Level: Main
- Dimensions: 14 x 11
Bedroom 4
- Features: Ceiling Fan(s)
- Level: Main
- Dimensions: 11 x 11
Breakfast room
- Level: Main
- Dimensions: 10 x 8
Dining room
- Level: Main
- Dimensions: 12 x 11
Other
- Level: Main
- Dimensions: 8 x 7
Great room
- Features: Fireplace
- Level: Main
- Dimensions: 22 x 15
Kitchen
- Level: Main
- Dimensions: 14 x 12
Heating
- Forced Air, Natural Gas
Cooling
- Central Air
Appliances
- Included: Dishwasher, Microwave, Water Heater, Disposal, Dryer, Electric Range Connection, Refrigerator, Washer
- Laundry: Electric Dryer Hookup, Main Level
Features
- Cathedral Ceiling(s), Ceiling Fan(s), Pantry, Primary Bathroom, Separate Shower, Tray Ceiling(s)
- Flooring: Carpet, Tile, Wood
- Basement: Full
- Has fireplace: Yes
- Fireplace features: Gas
Interior area
- Total structure area: 2,133
- Total interior livable area: 2,133 sqft
Property
Parking
- Total spaces: 2.5
- Parking features: Concrete, Attached Garage, Driveway, Garage Door Opener, Storage
- Garage spaces: 2.5
- Has uncovered spaces: Yes
Features
- Patio & porch: Deck
Lot
- Size: 0.26 Acres
- Dimensions: 90 X 125
Details
- Parcel number: 4492341
Construction
Type & style
- Home type: SingleFamily
- Architectural style: Traditional
- Property subtype: Single Family Residence
Materials
- Brick, Vinyl Siding
- Roof: Shingle
Condition
- Year built: 2000
Utilities & green energy
- Electric: Circuit Breakers
- Sewer: Sanitary Sewer
- Water: Public
Community & neighborhood
Location
- Region: Oregon
- Subdivision: Hickory Shores
HOA & financial
HOA
- Has HOA: No
- HOA fee: $40 annually
Other
Other facts
- Listing terms: Cash,Conventional,FHA,VA Loan
Price history
| Date | Event | Price |
|---|---|---|
| 4/3/2025 | Sold | $405,000-2.4%$190/sqft |
Source: NORIS #6126170 Report a problem | ||
| 4/3/2025 | Pending sale | $415,000$195/sqft |
Source: NORIS #6126170 Report a problem | ||
| 3/10/2025 | Contingent | $415,000$195/sqft |
Source: NORIS #6126170 Report a problem | ||
| 2/28/2025 | Listed for sale | $415,000+52.7%$195/sqft |
Source: NORIS #6126170 Report a problem | ||
| 5/31/2000 | Sold | $271,700+910%$127/sqft |
Source: Public Record Report a problem | ||
Public tax history
| Year | Property taxes | Tax assessment |
|---|---|---|
| 2024 | $4,148 +6.3% | $93,345 +22.8% |
| 2023 | $3,900 -2.6% | $75,985 |
| 2022 | $4,005 +0.9% | $75,985 |
Find assessor info on the county website
Neighborhood: 43616
Nearby schools
GreatSchools rating
- 6/10Starr Elementary SchoolGrades: K-4Distance: 0.8 mi
- 6/10Fassett Middle SchoolGrades: 7-8Distance: 1.1 mi
- 6/10Clay High SchoolGrades: 9-12Distance: 2.4 mi
Schools provided by the listing agent
- Elementary: Starr
- High: Clay
Source: NORIS. This data may not be complete. We recommend contacting the local school district to confirm school assignments for this home.
Get pre-qualified for a loan
At Zillow Home Loans, we can pre-qualify you in as little as 5 minutes with no impact to your credit score.An equal housing lender. NMLS #10287.
Sell with ease on Zillow
Get a Zillow Showcase℠ listing at no additional cost and you could sell for —faster.
$381,400
2% more+$7,628
With Zillow Showcase(estimated)$389,028
