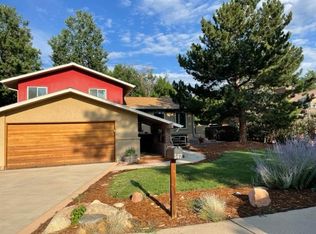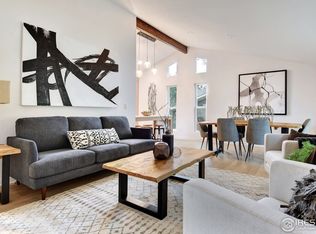Sold for $905,000 on 01/23/25
$905,000
577 Blackhawk Rd, Boulder, CO 80303
5beds
2,842sqft
Residential-Detached, Residential
Built in 1975
7,287 Square Feet Lot
$883,200 Zestimate®
$318/sqft
$4,271 Estimated rent
Home value
$883,200
$830,000 - $945,000
$4,271/mo
Zestimate® history
Loading...
Owner options
Explore your selling options
What's special
This mid-century treasure is brimming with original charm and presents a rare opportunity to create your dream space. The main floor features wood floors and marble tile, setting the stage for your personal updates. The spacious layout includes a sunlit living area, large dining space with French doors that open to a private outdoor patio, and an eat-in kitchen. With large rooms throughout, this home offers plenty of space to reimagine with cosmetic updates, while keeping its mid-century character intact. Enjoy peace of mind with a durable tile roof and triple insulation on the exterior, ensuring both comfort and energy efficiency year-round. Upstairs, you'll find three generous bedrooms, including a primary suite with an ensuite bath. The lower levels provide two additional bedrooms and a cozy family room, offering flexibility for guests, a home office, or creative spaces. Outside, the beautifully landscaped garden and yard invite you to relax, entertain, or indulge your green thumb. With Boulder's best parks, schools, and amenities just a short distance away, this home perfectly combines suburban tranquility with city convenience. If you're looking for a home with great bones, vintage appeal, and endless potential, this is the one!
Zillow last checked: 8 hours ago
Listing updated: January 23, 2025 at 12:32pm
Listed by:
Kelly Myers 720-340-9936,
eXp Realty LLC
Bought with:
Rebecca Holley
Source: IRES,MLS#: 1020802
Facts & features
Interior
Bedrooms & bathrooms
- Bedrooms: 5
- Bathrooms: 3
- Full bathrooms: 1
- 3/4 bathrooms: 2
Primary bedroom
- Area: 210
- Dimensions: 15 x 14
Bedroom 2
- Area: 144
- Dimensions: 12 x 12
Bedroom 3
- Area: 132
- Dimensions: 12 x 11
Bedroom 4
- Area: 130
- Dimensions: 13 x 10
Bedroom 5
- Area: 120
- Dimensions: 12 x 10
Dining room
- Area: 132
- Dimensions: 12 x 11
Family room
- Area: 294
- Dimensions: 21 x 14
Kitchen
- Area: 144
- Dimensions: 12 x 12
Living room
- Area: 247
- Dimensions: 19 x 13
Heating
- Forced Air
Cooling
- Whole House Fan
Appliances
- Included: Electric Range/Oven, Dishwasher, Refrigerator, Washer, Dryer, Microwave, Freezer
- Laundry: Washer/Dryer Hookups, Lower Level
Features
- Eat-in Kitchen
- Flooring: Wood, Wood Floors, Tile
- Doors: Storm Door(s)
- Windows: Window Coverings, Skylight(s), Double Pane Windows, Skylights
- Basement: Partially Finished
- Has fireplace: Yes
- Fireplace features: Family/Recreation Room Fireplace
Interior area
- Total structure area: 2,842
- Total interior livable area: 2,842 sqft
- Finished area above ground: 2,167
- Finished area below ground: 675
Property
Parking
- Total spaces: 2
- Parking features: Garage - Attached
- Attached garage spaces: 2
- Details: Garage Type: Attached
Features
- Levels: Tri-Level
- Stories: 3
- Patio & porch: Patio
- Fencing: Fenced,Wood
Lot
- Size: 7,287 sqft
- Features: Lawn Sprinkler System, Level
Details
- Additional structures: Storage
- Parcel number: R0015680
- Zoning: RES
- Special conditions: Private Owner
Construction
Type & style
- Home type: SingleFamily
- Property subtype: Residential-Detached, Residential
Materials
- Brick, Vinyl Siding
- Roof: Tile
Condition
- Not New, Previously Owned
- New construction: No
- Year built: 1975
Utilities & green energy
- Electric: Electric, Xcel
- Gas: Natural Gas, Xcel
- Sewer: City Sewer
- Water: City Water, City
- Utilities for property: Natural Gas Available, Electricity Available, Cable Available
Community & neighborhood
Location
- Region: Boulder
- Subdivision: Keewaydin Meadows 3
Other
Other facts
- Listing terms: Cash,Conventional,VA Loan
Price history
| Date | Event | Price |
|---|---|---|
| 1/23/2025 | Sold | $905,000-2.2%$318/sqft |
Source: | ||
| 11/20/2024 | Pending sale | $925,000$325/sqft |
Source: | ||
| 10/17/2024 | Listed for sale | $925,000-2.6%$325/sqft |
Source: | ||
| 9/8/2024 | Listing removed | $950,000$334/sqft |
Source: | ||
| 7/18/2024 | Price change | $950,000-4.8%$334/sqft |
Source: | ||
Public tax history
| Year | Property taxes | Tax assessment |
|---|---|---|
| 2025 | $5,027 +3.4% | $58,332 -12.5% |
| 2024 | $4,862 +20.2% | $66,685 -1% |
| 2023 | $4,044 +4.9% | $67,332 +33.3% |
Find assessor info on the county website
Neighborhood: Keewaydin East
Nearby schools
GreatSchools rating
- 9/10Eisenhower Elementary SchoolGrades: K-5Distance: 0.8 mi
- 5/10Manhattan Middle School Of The Arts And AcademicsGrades: 6-8Distance: 0.2 mi
- 10/10Fairview High SchoolGrades: 9-12Distance: 2 mi
Schools provided by the listing agent
- Elementary: Eisenhower
- Middle: Manhattan
- High: Fairview
Source: IRES. This data may not be complete. We recommend contacting the local school district to confirm school assignments for this home.
Get a cash offer in 3 minutes
Find out how much your home could sell for in as little as 3 minutes with a no-obligation cash offer.
Estimated market value
$883,200
Get a cash offer in 3 minutes
Find out how much your home could sell for in as little as 3 minutes with a no-obligation cash offer.
Estimated market value
$883,200

