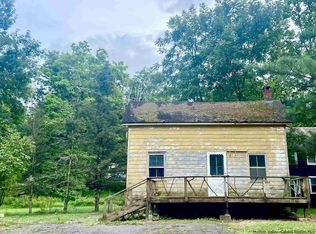Closed
$385,000
577 Berme Road, High Falls, NY 12440
2beds
1,188sqft
Single Family Residence
Built in 1870
0.5 Acres Lot
$392,100 Zestimate®
$324/sqft
$2,377 Estimated rent
Home value
$392,100
$333,000 - $463,000
$2,377/mo
Zestimate® history
Loading...
Owner options
Explore your selling options
What's special
Perched high on a bank above the Rondout Creek on a quiet country road, this little antique farmhouse is as picturesque as they come! Original detail survives throughout & includes wonderful old wideboard floors, wainscoting, old-fashioned doors & hardware. Large living room & eat-in kitchen creates a sense of spaciousness despite the small footprint and the kitchen door opens to a wonderful, big side yard that calls to both the young & the-young-at-heart to run & play! The view of the Creek behind the house is expansive and the total picture is worthy of a storybook.
Interior is freshly painted, septic has a concrete tank that was pumped & inspected in December. Boiler was also serviced just before the heating season. A new owner could move right in & have everything needed, but the quirky character of this house might very well inspire creative ideas for artful renovation to further enhance its charm & comfort.
Zillow last checked: 8 hours ago
Listing updated: April 28, 2025 at 02:46pm
Listed by:
Margaret Heinze 845-532-1459,
Mary Collins Real Estate, Inc
Bought with:
Nicola Friedman, 10311207147
Windsor Realty Services, Inc.
Source: HVCRMLS,MLS#: 20250269
Facts & features
Interior
Bedrooms & bathrooms
- Bedrooms: 2
- Bathrooms: 1
- Full bathrooms: 1
Bedroom
- Level: First
- Area: 114.3
- Dimensions: 12.7 x 9
Bedroom
- Level: Second
- Area: 145.77
- Dimensions: 12.9 x 11.3
Bathroom
- Level: Second
Other
- Description: Walk-up attic is finished with under eaves storage
- Level: Upper
- Area: 231
- Dimensions: 21 x 11
Kitchen
- Level: First
- Area: 188.5
- Dimensions: 14.5 x 13
Living room
- Level: First
- Area: 346.5
- Dimensions: 21 x 16.5
Office
- Description: Opens off upstairs BR, multiple potential uses
- Level: Second
- Area: 84
- Dimensions: 10.5 x 8
Heating
- Baseboard, Central, Hot Water, Oil
Appliances
- Included: Water Heater, Gas Range
Features
- Beamed Ceilings, Eat-in Kitchen
- Flooring: Plank, Vinyl, Wood
- Basement: Interior Entry,Partial
- Has fireplace: No
Interior area
- Total structure area: 1,188
- Total interior livable area: 1,188 sqft
- Finished area above ground: 1,188
- Finished area below ground: 0
Property
Parking
- Parking features: Off Street, Gravel
Features
- Levels: Two
- Stories: 2
- Patio & porch: Front Porch
- Has view: Yes
- View description: Creek/Stream, Rural, Water
- Has water view: Yes
- Water view: Creek/Stream,Water
- Waterfront features: Creek
- Body of water: Rondout Creek
- Frontage type: River,See Remarks
Lot
- Size: 0.50 Acres
- Features: Level, Rectangular Lot, Sloped Down, Steep Slope, Views
Details
- Parcel number: 77.714
- Zoning: R1
Construction
Type & style
- Home type: SingleFamily
- Architectural style: Farmhouse
- Property subtype: Single Family Residence
Materials
- Board & Batten Siding, Cedar, Frame
- Foundation: Stone
- Roof: Asphalt,Shingle
Condition
- Fixer
- New construction: No
- Year built: 1870
Utilities & green energy
- Electric: 150 Amp Service, Circuit Breakers
- Sewer: Septic Tank
- Water: Private, Well
- Utilities for property: Cable Available, Electricity Connected, Propane
Community & neighborhood
Location
- Region: High Falls
Other
Other facts
- Road surface type: Paved
Price history
| Date | Event | Price |
|---|---|---|
| 12/18/2025 | Listing removed | $2,400$2/sqft |
Source: Zillow Rentals Report a problem | ||
| 12/8/2025 | Price change | $2,400-14.3%$2/sqft |
Source: Zillow Rentals Report a problem | ||
| 12/2/2025 | Price change | $2,800-6.7%$2/sqft |
Source: Zillow Rentals Report a problem | ||
| 11/30/2025 | Listed for rent | $3,000$3/sqft |
Source: Zillow Rentals Report a problem | ||
| 4/28/2025 | Sold | $385,000+11.6%$324/sqft |
Source: | ||
Public tax history
| Year | Property taxes | Tax assessment |
|---|---|---|
| 2024 | -- | $155,400 |
| 2023 | -- | $155,400 |
| 2022 | -- | $155,400 |
Find assessor info on the county website
Neighborhood: 12440
Nearby schools
GreatSchools rating
- 4/10Rondout Valley Intermediate SchoolGrades: 4-6Distance: 1.4 mi
- 4/10Rondout Valley Junior High SchoolGrades: 7-8Distance: 1.4 mi
- 5/10Rondout Valley High SchoolGrades: 9-12Distance: 1.4 mi
Schools provided by the listing agent
- Elementary: Marbletown K-3
Source: HVCRMLS. This data may not be complete. We recommend contacting the local school district to confirm school assignments for this home.
