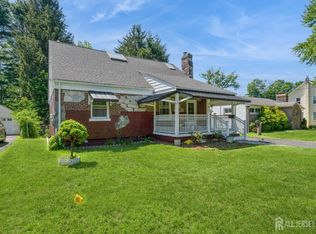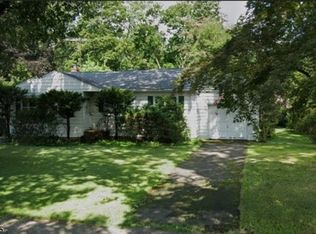Closed
Street View
$495,000
577-9 Greenbrook Rd, North Plainfield Boro, NJ 07063
3beds
2baths
--sqft
Single Family Residence
Built in 1924
10,018.8 Square Feet Lot
$504,100 Zestimate®
$--/sqft
$3,408 Estimated rent
Home value
$504,100
$464,000 - $549,000
$3,408/mo
Zestimate® history
Loading...
Owner options
Explore your selling options
What's special
Zillow last checked: 8 hours ago
Listing updated: August 01, 2025 at 10:38am
Listed by:
Cathy Splinter 908-233-5555,
Coldwell Banker Realty
Bought with:
Vaughn A. Smith
C-21 Christel Realty
Source: GSMLS,MLS#: 3962808
Facts & features
Interior
Bedrooms & bathrooms
- Bedrooms: 3
- Bathrooms: 2
Property
Lot
- Size: 10,018 sqft
- Dimensions: 60 x 165
Details
- Parcel number: 1400179000000008
Construction
Type & style
- Home type: SingleFamily
- Property subtype: Single Family Residence
Condition
- Year built: 1924
Community & neighborhood
Location
- Region: North Plainfield
Price history
| Date | Event | Price |
|---|---|---|
| 8/1/2025 | Sold | $495,000+6.5% |
Source: | ||
| 6/10/2025 | Pending sale | $465,000 |
Source: | ||
| 5/14/2025 | Listed for sale | $465,000+20.9% |
Source: | ||
| 1/21/2022 | Sold | $384,500 |
Source: Public Record Report a problem | ||
Public tax history
| Year | Property taxes | Tax assessment |
|---|---|---|
| 2025 | $8,716 | $200,000 |
| 2024 | $8,716 +2.6% | $200,000 |
| 2023 | $8,498 +5.5% | $200,000 |
Find assessor info on the county website
Neighborhood: 07063
Nearby schools
GreatSchools rating
- 3/10West End Elementary SchoolGrades: PK-4Distance: 0.3 mi
- 4/10North Plainfield Middle SchoolGrades: 7-8Distance: 1.1 mi
- 2/10North Plainfield High SchoolGrades: 9-12Distance: 1.1 mi
Get a cash offer in 3 minutes
Find out how much your home could sell for in as little as 3 minutes with a no-obligation cash offer.
Estimated market value
$504,100
Get a cash offer in 3 minutes
Find out how much your home could sell for in as little as 3 minutes with a no-obligation cash offer.
Estimated market value
$504,100

