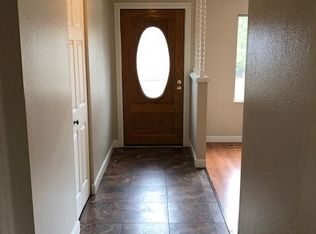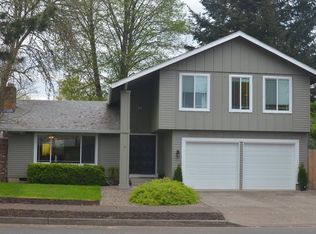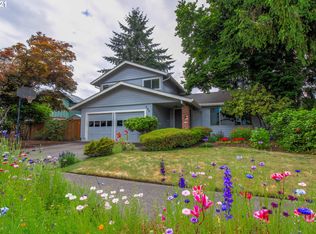Sold
$430,000
577 70th St, Springfield, OR 97478
3beds
1,433sqft
Residential, Single Family Residence
Built in 1976
7,840.8 Square Feet Lot
$449,500 Zestimate®
$300/sqft
$2,258 Estimated rent
Home value
$449,500
$427,000 - $472,000
$2,258/mo
Zestimate® history
Loading...
Owner options
Explore your selling options
What's special
Beautifully updated home in prime Thurston location. This one-level house is move in ready. Large living room with fireplace, bay window and built in bookcases. Remodeled bathrooms, updated kitchen, hardwood floors and indoor utility room. Wide hallways, doorways and ramps to front and back door make this home wheelchair ready. Large, fenced yard with garden area, covered patio and tool shed. Grassy area to the left of the garage would be perfect for a small boat or RV. True pride of ownership shows throughout this lovely home.
Zillow last checked: 8 hours ago
Listing updated: July 21, 2023 at 12:10pm
Listed by:
Ashley Jorgenson 541-513-7611,
Windermere RE Lane County
Bought with:
Rebekah Marsh, 200403222
Keller Williams Realty Eugene and Springfield
Source: RMLS (OR),MLS#: 23647250
Facts & features
Interior
Bedrooms & bathrooms
- Bedrooms: 3
- Bathrooms: 2
- Full bathrooms: 2
- Main level bathrooms: 2
Primary bedroom
- Level: Main
- Area: 140
- Dimensions: 10 x 14
Bedroom 2
- Level: Main
- Area: 90
- Dimensions: 9 x 10
Bedroom 3
- Level: Main
- Area: 90
- Dimensions: 9 x 10
Dining room
- Level: Main
- Area: 108
- Dimensions: 9 x 12
Family room
- Level: Main
- Area: 108
- Dimensions: 9 x 12
Kitchen
- Features: Dishwasher, Free Standing Range, Free Standing Refrigerator
- Level: Main
- Area: 130
- Width: 10
Living room
- Features: Bay Window, Fireplace
- Level: Main
- Area: 228
- Dimensions: 12 x 19
Heating
- Forced Air, Fireplace(s)
Cooling
- Heat Pump
Appliances
- Included: Dishwasher, Free-Standing Range, Free-Standing Refrigerator, Range Hood, Electric Water Heater
- Laundry: Laundry Room
Features
- Wainscoting
- Flooring: Vinyl, Wood
- Windows: Double Pane Windows, Vinyl Frames, Bay Window(s)
- Basement: Crawl Space
- Number of fireplaces: 1
- Fireplace features: Wood Burning
Interior area
- Total structure area: 1,433
- Total interior livable area: 1,433 sqft
Property
Parking
- Total spaces: 2
- Parking features: Driveway, On Street, RV Access/Parking, Garage Door Opener, Attached
- Attached garage spaces: 2
- Has uncovered spaces: Yes
Accessibility
- Accessibility features: Accessible Doors, Accessible Entrance, Accessible Hallway, Minimal Steps, One Level, Utility Room On Main, Accessibility
Features
- Levels: One
- Stories: 1
- Patio & porch: Covered Patio, Patio
- Exterior features: Garden, Raised Beds, Yard
- Fencing: Fenced
Lot
- Size: 7,840 sqft
- Features: Level, SqFt 7000 to 9999
Details
- Additional structures: RVParking, ToolShed
- Parcel number: 1102530
Construction
Type & style
- Home type: SingleFamily
- Architectural style: Ranch
- Property subtype: Residential, Single Family Residence
Materials
- Other, Plywood
- Foundation: Concrete Perimeter
- Roof: Composition
Condition
- Resale
- New construction: No
- Year built: 1976
Utilities & green energy
- Sewer: Public Sewer
- Water: Public
Community & neighborhood
Security
- Security features: Security System Leased, Security Lights
Location
- Region: Springfield
Other
Other facts
- Listing terms: Cash,Conventional,FHA,VA Loan
- Road surface type: Paved
Price history
| Date | Event | Price |
|---|---|---|
| 7/21/2023 | Sold | $430,000$300/sqft |
Source: | ||
| 6/26/2023 | Pending sale | $430,000$300/sqft |
Source: | ||
| 6/21/2023 | Listed for sale | $430,000+108.2%$300/sqft |
Source: | ||
| 4/17/2015 | Sold | $206,500-1.7%$144/sqft |
Source: | ||
| 3/13/2015 | Pending sale | $210,000$147/sqft |
Source: Hybrid Real Estate #15158331 Report a problem | ||
Public tax history
| Year | Property taxes | Tax assessment |
|---|---|---|
| 2025 | $4,031 +1.6% | $219,812 +3% |
| 2024 | $3,966 +4.4% | $213,410 +3% |
| 2023 | $3,797 +3.4% | $207,195 +3% |
Find assessor info on the county website
Neighborhood: 97478
Nearby schools
GreatSchools rating
- 7/10Thurston Elementary SchoolGrades: K-5Distance: 0.3 mi
- 6/10Thurston Middle SchoolGrades: 6-8Distance: 0.8 mi
- 5/10Thurston High SchoolGrades: 9-12Distance: 1 mi
Schools provided by the listing agent
- Elementary: Thurston
- Middle: Thurston
- High: Thurston
Source: RMLS (OR). This data may not be complete. We recommend contacting the local school district to confirm school assignments for this home.

Get pre-qualified for a loan
At Zillow Home Loans, we can pre-qualify you in as little as 5 minutes with no impact to your credit score.An equal housing lender. NMLS #10287.


