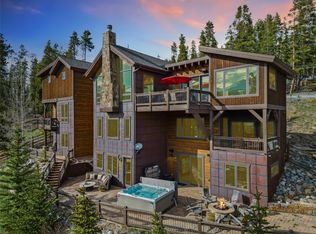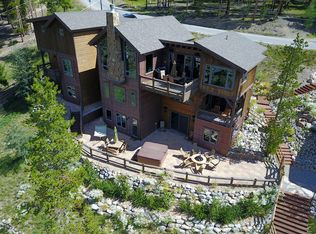Stunning views from this very well maintained home. Close to town and sweeping vistas of the Ten Mile Range and ski resort. Great floorplan. Main level master bedroom & bathroom with jetted tub. Picture windows and vaulted ceilings highlight the living room, dining area and kitchen. Second living room on the lower level, plus large wet bar, make this home the perfect venue to entertain friends and family. 2 lower level bedrooms and a huge bonus room. 2 decks & large patio. Near the bus route.
This property is off market, which means it's not currently listed for sale or rent on Zillow. This may be different from what's available on other websites or public sources.

