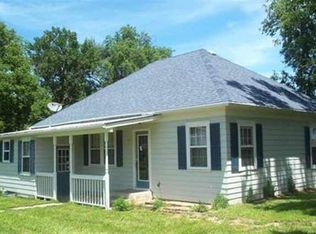Beautiful spacious home! The main floor features about 2,000 square feet living space exquisite real hardwood flooring, 4 bedrooms, 3 bathrooms, master bedroom has private bath and walk in closet. Open large kitchen and dining/formal living room with double sided fireplace. The kitchen features stainless steel appliances including a new dishwasher and stove. Downstairs, you will find an additional 2,000 square feet of living space, a walk out basement with 3 bedrooms, 1 & 3/4 bath, additional family room, laundry room, large game room, large dedicated mud room and office. New flooring, paint and updates throughout the entire home. Outside you'll discover a deck with patio area underneath, a huge 3 stall heated garage with workshop, 36' X 75' open front machine shed, and 2 large barns on 12.09 acres of land. Located on a paved road in a top ranked school district. This is the place you have dreamed about! Agent Owner
This property is off market, which means it's not currently listed for sale or rent on Zillow. This may be different from what's available on other websites or public sources.

