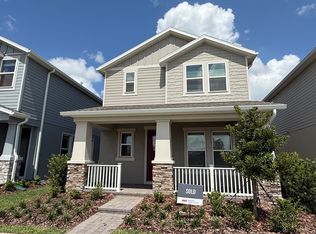This stunning two-story house boasts a spacious and airy interior with two-story tall ceilings that create an open and inviting atmosphere. The gourmet kitchen is a true chef's dream with high-end stainless steel appliances, a large island, and sleek quartz countertops throughout. The kitchen also features a walk-in pantry, providing ample storage space for all your cooking essentials.
On the first floor, you'll find a private guest room, perfect for accommodating friends and family. Moving upstairs, the second floor features a luxurious master suite, complete with a spacious walk-in closet and an en-suite bathroom featuring modern fixtures and finishes.
In addition to the master suite, the second floor also features other well-appointed bedrooms, each with ample space and natural light. The home also includes a decent-sized loft area, perfect for relaxing or entertaining guests.
Throughout the home, you'll appreciate the elegant and modern design, highlighted by the use of high-quality materials such as quartz countertops, adding to the sophisticated and sleek feel.
Located just 15 minutes away from medical city and 30 minutes from Orlando International Airport, this home offers convenient access to some of the area's top attractions. Whether you're seeking entertainment, dining, or outdoor adventures, this home's central location provides easy access to all that the area has to offer.
Overall, this stunning house is the perfect blend of modern luxury and convenience, offering a truly unique and welcoming living space for any discerning buyer.
Owner pays for HOA
House for rent
$2,895/mo
5769 Timber Meadow Way, Saint Cloud, FL 34771
4beds
3,118sqft
Price may not include required fees and charges.
Single family residence
Available now
Cats, small dogs OK
Central air
In unit laundry
Attached garage parking
-- Heating
What's special
Large islandModern fixturesTwo-story tall ceilingsAmple spaceEn-suite bathroomGourmet kitchenSpacious walk-in closet
- 9 days
- on Zillow |
- -- |
- -- |
Travel times
Facts & features
Interior
Bedrooms & bathrooms
- Bedrooms: 4
- Bathrooms: 4
- Full bathrooms: 4
Cooling
- Central Air
Appliances
- Included: Dishwasher, Dryer, Washer
- Laundry: In Unit
Features
- Walk In Closet
Interior area
- Total interior livable area: 3,118 sqft
Property
Parking
- Parking features: Attached
- Has attached garage: Yes
- Details: Contact manager
Features
- Exterior features: Walk In Closet
Details
- Parcel number: 222531475100010080
Construction
Type & style
- Home type: SingleFamily
- Property subtype: Single Family Residence
Community & HOA
Community
- Features: Playground
Location
- Region: Saint Cloud
Financial & listing details
- Lease term: 1 Year
Price history
| Date | Event | Price |
|---|---|---|
| 5/29/2025 | Listed for rent | $2,895-9.5%$1/sqft |
Source: Zillow Rentals | ||
| 5/5/2023 | Listing removed | -- |
Source: Zillow Rentals | ||
| 4/27/2023 | Price change | $3,200+6.7%$1/sqft |
Source: Zillow Rentals | ||
| 4/25/2023 | Price change | $3,000+7.3%$1/sqft |
Source: Zillow Rentals | ||
| 4/14/2023 | Listed for rent | $2,795$1/sqft |
Source: Zillow Rentals | ||
![[object Object]](https://photos.zillowstatic.com/fp/b8eb6b777b7cc4bc00eb31db6e4822d5-p_i.jpg)
