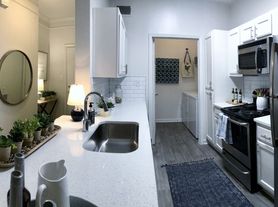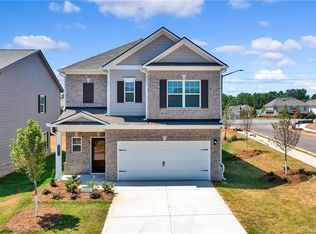BE THE FIRST TO LIVE IN THIS BRAND NEW CONSTRUCTION townhome in the new and vibrant Adler Springs community! Featuring the spacious Cooper floorplan with 2,035 SQ FT of modern, luxury living. Unbeatable location in the McEachern High School district, offering direct access to the Silver Comet Trail and just minutes from Historic Downtown Powder Springs. PREMIUM INTERIOR FEATURES: OPEN CONCEPT MAIN LEVEL with stunning hardwood floors and a cozy fireplace. GOURMET KITCHEN: Stone counters, large island, spacious pantry, and high-end stainless steel appliances, including a 5-burner gas range. PRIMARY SUITE: Expansive retreat with tray ceilings, MASSIVE walk-in closet, and a spa-inspired bath featuring two separate vanities and an oversized shower with a built-in bench. UPSTAIRS LOFT perfect for a home office, media room, or flex space. ULTIMATE CONVENIENCE: Dedicated laundry room comes equipped with BRAND NEW WASHER & DRYER, sink, and storage cabinetry. Spacious two-car garage with level driveway and nearby guest parking. UNBEATABLE VALUE & LOCATION:RENT INCLUDES AT&T FIBER INTERNET and all landscaping/HOA fees! Community amenities include a pavilion with grill stations and a dog park. Enjoy local dining, shopping, and concerts at Thurman Springs Park (Historic Downtown).Never lived in and available for IMMEDIATE OCCUPANCY! Professionally managed. QUALIFICATIONS & LOGISTICS: Combined monthly income 3x rent. $620+ credit preferred ($580 minimum considered with higher deposit). Steady employment/income, solid rental history, NO evictions or prior landlord debt. Tenant pays power/gas/water/trash. NO PETS OR SMOKING. App fee: $65/adult.
Listings identified with the FMLS IDX logo come from FMLS and are held by brokerage firms other than the owner of this website. The listing brokerage is identified in any listing details. Information is deemed reliable but is not guaranteed. 2025 First Multiple Listing Service, Inc.
Townhouse for rent
$2,650/mo
5769 Tillman Way, Powder Springs, GA 30127
3beds
2,267sqft
Price may not include required fees and charges.
Townhouse
Available now
No pets
Central air, zoned, ceiling fan
In unit laundry
Attached garage parking
Central, fireplace
What's special
Cozy fireplaceStunning hardwood floorsLarge islandDog parkNearby guest parkingHigh-end stainless steel appliancesSpacious pantry
- 21 days |
- -- |
- -- |
Zillow last checked: 8 hours ago
Listing updated: December 10, 2025 at 08:46pm
Travel times
Facts & features
Interior
Bedrooms & bathrooms
- Bedrooms: 3
- Bathrooms: 3
- Full bathrooms: 2
- 1/2 bathrooms: 1
Rooms
- Room types: Family Room
Heating
- Central, Fireplace
Cooling
- Central Air, Zoned, Ceiling Fan
Appliances
- Included: Dishwasher, Disposal, Dryer, Microwave, Range, Refrigerator, Washer
- Laundry: In Unit, Laundry Room, Sink, Upper Level
Features
- Ceiling Fan(s), Double Vanity, Entrance Foyer, High Ceilings 9 ft Main, Tray Ceiling(s), Walk In Closet, Walk-In Closet(s)
- Flooring: Carpet
- Has fireplace: Yes
Interior area
- Total interior livable area: 2,267 sqft
Video & virtual tour
Property
Parking
- Parking features: Attached, Driveway, Garage, Covered
- Has attached garage: Yes
- Details: Contact manager
Features
- Stories: 2
- Exterior features: Contact manager
Construction
Type & style
- Home type: Townhouse
- Architectural style: Craftsman
- Property subtype: Townhouse
Materials
- Roof: Composition
Condition
- Year built: 2024
Building
Management
- Pets allowed: No
Community & HOA
Location
- Region: Powder Springs
Financial & listing details
- Lease term: 12 Months
Price history
| Date | Event | Price |
|---|---|---|
| 11/21/2025 | Listed for rent | $2,650$1/sqft |
Source: FMLS GA #7682627 | ||
| 10/17/2025 | Sold | $396,201$175/sqft |
Source: | ||
| 9/23/2025 | Pending sale | $396,201$175/sqft |
Source: | ||
| 9/4/2025 | Price change | $396,201-1.5%$175/sqft |
Source: | ||
| 8/28/2025 | Price change | $402,201+1%$177/sqft |
Source: | ||
Neighborhood: 30127
Nearby schools
GreatSchools rating
- 6/10Powder Springs Elementary SchoolGrades: PK-5Distance: 2.6 mi
- 8/10Cooper Middle SchoolGrades: 6-8Distance: 5.3 mi
- 5/10Mceachern High SchoolGrades: 9-12Distance: 2.6 mi

