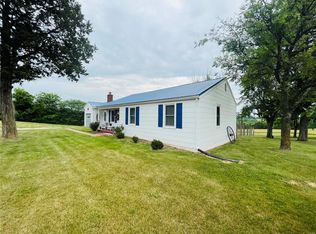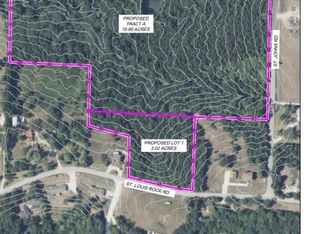Closed
Listing Provided by:
Matthew E McClelland 314-922-7767,
RE/MAX Today,
Sarah D Sullentrup 636-390-8575,
RE/MAX Today
Bought with: RE/MAX Results
Price Unknown
5769 Saint Johns Rd, Villa Ridge, MO 63089
2beds
1,728sqft
Single Family Residence
Built in 2016
6.93 Acres Lot
$612,900 Zestimate®
$--/sqft
$1,801 Estimated rent
Home value
$612,900
$539,000 - $699,000
$1,801/mo
Zestimate® history
Loading...
Owner options
Explore your selling options
What's special
Escape the hustle and bustle with your very own slice of country paradise! Nestled on just under 7 serene acres, this charming custom ranch home offers endless possibilities. Whether you dream of cultivating your own mini-farm, enjoying peaceful evenings under starlit skies, or simply savoring the tranquility of rural living, this property is your canvas. Embrace the beauty of nature and create your own idyllic retreat. This home offers character and charm around every turn, with stunning knotty alder cabinets, center island, and walk-in pantry. Warm wood beams and timeless stone accents throughout. Sunrises and Sunset straight out of a magazine! This home has a full walk-out basement that is a perfect layout for a 3rd bedroom and entertaining space. Master suite features spacious double vanity and custom tile walk-in shower. Andersen 200 Series Windows. Chicken Coop already in place. Plenty of fencing throughout the grounds. 400-amp service. Tornado Room under the front porch.
Zillow last checked: 8 hours ago
Listing updated: April 28, 2025 at 06:29pm
Listing Provided by:
Matthew E McClelland 314-922-7767,
RE/MAX Today,
Sarah D Sullentrup 636-390-8575,
RE/MAX Today
Bought with:
Derek S Schriewer, 2010031829
RE/MAX Results
Source: MARIS,MLS#: 24025364 Originating MLS: Franklin County Board of REALTORS
Originating MLS: Franklin County Board of REALTORS
Facts & features
Interior
Bedrooms & bathrooms
- Bedrooms: 2
- Bathrooms: 2
- Full bathrooms: 2
- Main level bathrooms: 2
- Main level bedrooms: 2
Primary bedroom
- Features: Floor Covering: Laminate, Wall Covering: None
- Level: Main
- Area: 182
- Dimensions: 14x13
Bedroom
- Features: Floor Covering: Laminate, Wall Covering: None
- Level: Main
- Area: 132
- Dimensions: 12x11
Breakfast room
- Features: Floor Covering: Laminate, Wall Covering: None
- Level: Main
- Area: 120
- Dimensions: 12x10
Kitchen
- Features: Floor Covering: Laminate, Wall Covering: None
- Level: Main
- Area: 168
- Dimensions: 14x12
Laundry
- Features: Floor Covering: Ceramic Tile, Wall Covering: None
- Level: Main
- Area: 81
- Dimensions: 9x9
Living room
- Features: Floor Covering: Laminate, Wall Covering: None
- Level: Main
- Area: 360
- Dimensions: 20x18
Heating
- Forced Air, Electric
Cooling
- Ceiling Fan(s), Central Air, Electric
Appliances
- Included: Water Softener Rented, Dishwasher, Disposal, Gas Range, Gas Oven, Refrigerator, Stainless Steel Appliance(s), Water Softener, Electric Water Heater
- Laundry: Main Level
Features
- Breakfast Room, Kitchen Island, Custom Cabinetry, Walk-In Pantry, Open Floorplan, Vaulted Ceiling(s), Walk-In Closet(s), Kitchen/Dining Room Combo, Entrance Foyer, Double Vanity, Shower
- Doors: Atrium Door(s), Panel Door(s)
- Windows: Bay Window(s), Insulated Windows, Tilt-In Windows
- Basement: Full,Concrete,Walk-Out Access
- Number of fireplaces: 1
- Fireplace features: Ventless, Living Room
Interior area
- Total structure area: 1,728
- Total interior livable area: 1,728 sqft
- Finished area above ground: 1,728
Property
Parking
- Total spaces: 2
- Parking features: Attached, Garage, Garage Door Opener, Oversized
- Attached garage spaces: 2
Features
- Levels: One
- Patio & porch: Patio, Covered
Lot
- Size: 6.93 Acres
- Features: Adjoins Wooded Area, Suitable for Horses, Level
Details
- Additional structures: Equipment Shed, Poultry Coop
- Parcel number: 1841810003002100
- Special conditions: Standard
- Horses can be raised: Yes
Construction
Type & style
- Home type: SingleFamily
- Architectural style: Rustic,Traditional,Ranch
- Property subtype: Single Family Residence
Materials
- Stone Veneer, Brick Veneer, Fiber Cement, Frame
Condition
- Year built: 2016
Utilities & green energy
- Sewer: Septic Tank
- Water: Well
- Utilities for property: Underground Utilities, Natural Gas Available
Community & neighborhood
Security
- Security features: Smoke Detector(s)
Location
- Region: Villa Ridge
- Subdivision: None
Other
Other facts
- Listing terms: Cash,Conventional
- Ownership: Private
- Road surface type: Gravel
Price history
| Date | Event | Price |
|---|---|---|
| 6/14/2024 | Sold | -- |
Source: | ||
| 5/2/2024 | Pending sale | $480,000$278/sqft |
Source: | ||
| 5/1/2024 | Listed for sale | $480,000$278/sqft |
Source: | ||
Public tax history
| Year | Property taxes | Tax assessment |
|---|---|---|
| 2024 | $2,233 +0.2% | $40,315 |
| 2023 | $2,230 -8.4% | $40,315 -8% |
| 2022 | $2,435 +0% | $43,826 |
Find assessor info on the county website
Neighborhood: 63089
Nearby schools
GreatSchools rating
- 8/10Clearview Elementary SchoolGrades: K-6Distance: 4.2 mi
- 5/10Washington Middle SchoolGrades: 7-8Distance: 6.1 mi
- 7/10Washington High SchoolGrades: 9-12Distance: 6.2 mi
Schools provided by the listing agent
- Elementary: Clearview Elem.
- Middle: Washington Middle
- High: Washington High
Source: MARIS. This data may not be complete. We recommend contacting the local school district to confirm school assignments for this home.
Get a cash offer in 3 minutes
Find out how much your home could sell for in as little as 3 minutes with a no-obligation cash offer.
Estimated market value$612,900
Get a cash offer in 3 minutes
Find out how much your home could sell for in as little as 3 minutes with a no-obligation cash offer.
Estimated market value
$612,900

