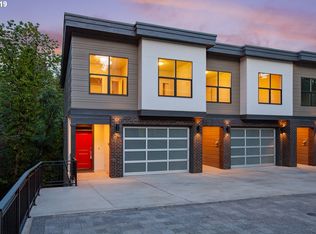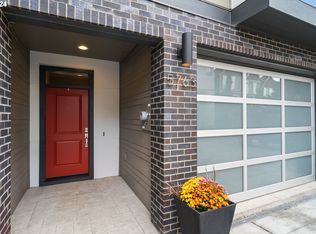Luxury 2019-Built Townhome in a Prime Location This exceptional three-level luxury townhome, built in 2019, is situated in a highly sought-after school district and offers the perfect blend of modern elegance and natural tranquility. Located just minutes from downtown, Washington Park, and US-26, this home provides both convenience and a private, tree-lined setting with scenic views. Sophisticated Design and Premium Features Spacious and Light-Filled Interiors Large windows throughout the home provide an abundance of natural light and picturesque views. Gourmet Kitchen Thoughtfully designed with high-end stainless steel appliances for both functionality and style. Private Primary Suite Features a generous walk-in closet and a well-appointed en-suite bathroom. Versatile In-Law Suite (Lower Level) Designed as a self-contained living space, complete with: Separate living and dining areas Fully equipped kitchen Spacious bedroom with an en-suite bath Large walk-in closet, ideal for storage or use as a personal gym Thoughtfully Designed Living Spaces Four Bedrooms and 3.5 Bathrooms A flexible layout that accommodates various lifestyle needs. Primary Bedroom (Upper Level): 13x15 ft Additional Bedrooms: 10x12 ft, 9x10 ft, and 11x14 ft Bathroom Layout: Master bathroom and additional full bath on the upper level, a half bath on the main level, and a private full bath in the lower-level suite. Convenient Parking and Accessibility One-Car Garage with additional driveway space for two vehicles Ample Street Parking for residents and guests This meticulously maintained townhome offers an ideal combination of luxury, space, and location. With its high-quality finishes, multiple living areas, and prime setting, it is an outstanding opportunity for those seeking both comfort and convenience. For more details or to schedule a viewing, please inquire today. Renter is responsible for all utilities Subletting not allowed. Absolutely no smoking allowed in the house. Pet rent - $50/month/pet Quiet hours - 10PM-6:30AM
This property is off market, which means it's not currently listed for sale or rent on Zillow. This may be different from what's available on other websites or public sources.

