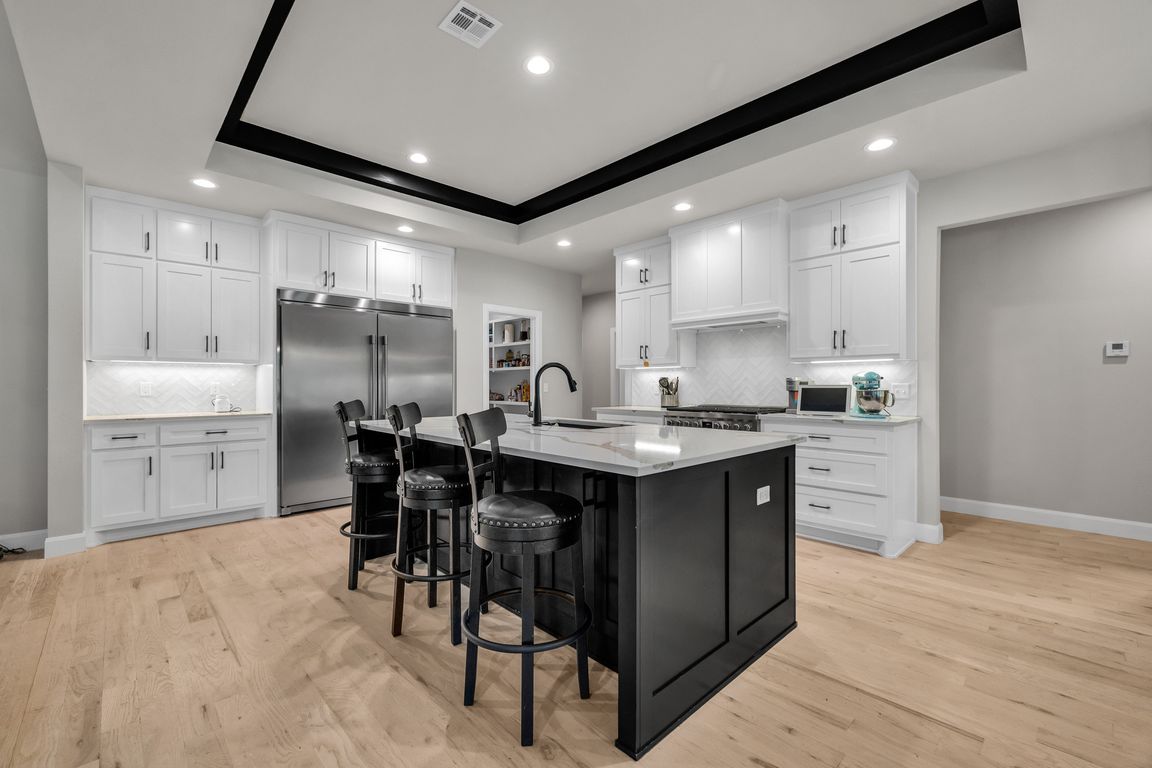
For salePrice cut: $11K (10/1)
$579,000
4beds
2,751sqft
5769 S 256th East Ave, Broken Arrow, OK 74014
4beds
2,751sqft
Single family residence
Built in 2023
0.56 Acres
3 Attached garage spaces
$210 price/sqft
$250 annually HOA fee
What's special
Modern finishesFenced yardDouble farmhouse doorsShiplap accentsSplit-bedroom floor planAmple storageWood floors
Seller offering $3K concessions. Legacy custom built Parade Home 2023! This beautiful home has a 20x30 workshop. The gourmet kitchen is a chef's dream with built in Frigidaire Professional Appliances. The kitchen has ample storage and extends into the dining with built in cabinetry. Located in a ...
- 126 days |
- 767 |
- 35 |
Source: MLS Technology, Inc.,MLS#: 2523294 Originating MLS: MLS Technology
Originating MLS: MLS Technology
Travel times
Kitchen
Living Room
Bedroom
Zillow last checked: 7 hours ago
Listing updated: October 05, 2025 at 10:30pm
Listed by:
Tiffani Boyte 817-233-0510,
McGraw, REALTORS
Source: MLS Technology, Inc.,MLS#: 2523294 Originating MLS: MLS Technology
Originating MLS: MLS Technology
Facts & features
Interior
Bedrooms & bathrooms
- Bedrooms: 4
- Bathrooms: 3
- Full bathrooms: 2
- 1/2 bathrooms: 1
Primary bedroom
- Description: Master Bedroom,
- Level: First
Bedroom
- Description: Bedroom,Private Bath
- Level: First
Bedroom
- Description: Bedroom,Private Bath
- Level: First
Bedroom
- Description: Bedroom,Private Bath
- Level: First
Primary bathroom
- Description: Master Bath,Bathtub,Double Sink,Separate Shower
- Level: First
Bathroom
- Description: Hall Bath,Bathtub,Double Sink
- Level: First
Den
- Description: Den/Family Room,Bookcase
- Level: First
Dining room
- Description: Dining Room,Breakfast,Combo w/ Living
- Level: First
Kitchen
- Description: Kitchen,Eat-In,Island,Pantry
- Level: First
Living room
- Description: Living Room,Combo,Fireplace
- Level: First
Office
- Description: Office,
- Level: First
Utility room
- Description: Utility Room,Inside
- Level: First
Heating
- Electric, Gas, Multiple Heating Units
Cooling
- 2 Units
Appliances
- Included: Built-In Range, Built-In Oven, Dishwasher, Disposal, Gas Water Heater, Ice Maker, Microwave, Oven, Range, Refrigerator
- Laundry: Washer Hookup, Electric Dryer Hookup
Features
- High Speed Internet, Quartz Counters, Stone Counters, Vaulted Ceiling(s), Wired for Data, Ceiling Fan(s), Gas Range Connection, Gas Oven Connection
- Flooring: Wood
- Windows: Aluminum Frames
- Basement: None
- Number of fireplaces: 1
- Fireplace features: Blower Fan
Interior area
- Total structure area: 2,751
- Total interior livable area: 2,751 sqft
Property
Parking
- Total spaces: 3
- Parking features: Attached, Garage, Garage Faces Side, Workshop in Garage
- Attached garage spaces: 3
Features
- Levels: One
- Stories: 1
- Patio & porch: Covered, Patio, Porch
- Exterior features: Concrete Driveway, Landscaping, Lighting, Rain Gutters
- Pool features: None
- Fencing: Cross Fenced,Privacy
Lot
- Size: 0.56 Acres
- Features: Other
Details
- Additional structures: Workshop
Construction
Type & style
- Home type: SingleFamily
- Architectural style: Other
- Property subtype: Single Family Residence
Materials
- Brick, Wood Frame
- Foundation: Slab
- Roof: Asphalt,Fiberglass
Condition
- Year built: 2023
Utilities & green energy
- Sewer: Aerobic Septic
- Water: Public
- Utilities for property: Cable Available, Electricity Available, Natural Gas Available, Phone Available, Water Available
Community & HOA
Community
- Features: Gutter(s)
- Security: No Safety Shelter
- Subdivision: Flint Hills Phase 1
HOA
- Has HOA: Yes
- Amenities included: Other
- HOA fee: $250 annually
Location
- Region: Broken Arrow
Financial & listing details
- Price per square foot: $210/sqft
- Annual tax amount: $5,750
- Date on market: 6/2/2025
- Listing terms: Conventional,FHA,VA Loan