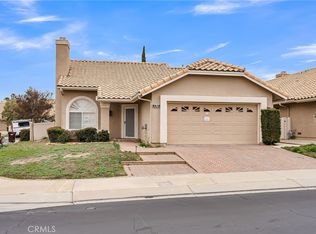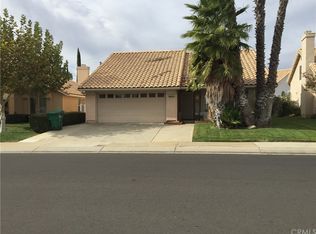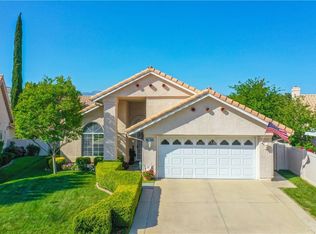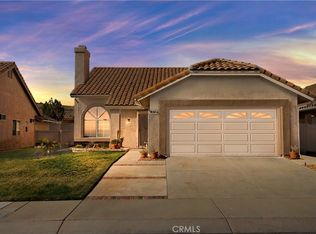55 +RESORT STYLE LIVING which is AFFORDABLE and SAFE. THis Riviera model home is easy care with all the work done!! New carpet, new decorator paint and trim through out home, updated air conditioning and heater and just installed low maintenance backyard! Home features 3 BEDROOMS, 2 BATHROOMS. 1,505 SQ.FT. HOUSE AND A 4,972 SQ. FT. LOT. Formal dining room and Spacious Family room With a cozy fireplace is open to the kitchen and includes Corian Counter tops, deep sink and new microwave! Master suite is comfy and master bathroom has corian counter top and walk in closet. Large garage with storage and work bench. Sun Lakes Country Club has 24 HR GUARDED AND GATED, two 18 hole Golf Courses, three club houses, restaurant, three pool ( one indoor) and spas, three gyms, billard room, Tennis courts, pickle ball courts, bocce ball courts, and the list goes on.
This property is off market, which means it's not currently listed for sale or rent on Zillow. This may be different from what's available on other websites or public sources.



