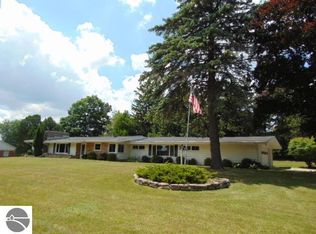Enter the upper level into the open concept living room/dining room/kitchen with a fireplace and 12’ vaulted ceilings. Down the hall to 3 bedrooms including a master with on suite bathroom complete with a jetted tub, large walk in shower and heated floor. Door from master bedroom leads to a screened outdoor living area onto large multi level deck. The view from the screened room and deck is a private very large back yard. The lower level has a 2nd living room with fireplace and French doors leading to a large paver patio. A large recreation/game room with a wet bar. Also, 2 more bedrooms and bathroom with heated floor. This level has a large workshop with plenty of storage cabinets. There is an attached 2+ car garage with workbench and plenty of room for yard equipment.
This property is off market, which means it's not currently listed for sale or rent on Zillow. This may be different from what's available on other websites or public sources.
