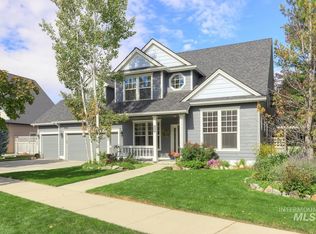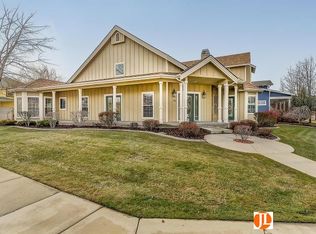This beautiful home is nestled in the Hidden Springs neighborhood. 4 bedroom, 3 full baths. There is an office downstairs and a bonus room above the garage (which would make a great playroom, home gym, or multi-media space). The fourth bedroom has its own outside entrance and private bath, and is currently set up as a barber shop with its own sink. It could be easily converted back to a bedroom, a perfect mother-in-law’s quarters, or a home business. The master bedroom on the main floor offers vaulted ceilings, a spacious master bath, and a huge walk-in closet. A lovely archway entry, cascading stairs and vaulted ceilings that extend to the living room, which also features a gas fireplace. Beautiful solid cherry hardwood floors, as well as carpeting which is just a few years old. A spacious lighted pantry in the kitchen, as well as a modern upgraded sink, appliances, granite countertops, and custom cherry cabinetry throughout. Ample storage closets under the stairs and another in the hallway on the main floor, and its own separate laundry room including a washer and dryer, and a laundry chute from the second floor. As for the exterior, the house features spacious front and rear decks that are completely covered. There is an exterior door leading to the deck from the master bedroom, and also from the dining room. Both decks are constructed from solid 2x6 redwood planks. Exterior eave lighting around the front and sides. Beautiful yard with an automatic sprinkler system, and a fully enclosed concrete dog run. The 3-car garage has storage shelves above both garage doors, and there are various shelves throughout for extra storage. The third garage has a utility sink and could be a hobby shop, or house a special Sunday driver or even a boat. There is also a five-car driveway for off-street parking, which is very unique to the neighborhood. The crawl space is 5.5 feet high for easy access via a secured exterior door and offers a massive amount of extra storage. Owner pays for water/sewer/trash, renters responsible for gas/electric, cable and wifi . No smoking permitted. Dogs negotiable. Renter's insurance required. One month's security deposit at signing plus first month's rent.
This property is off market, which means it's not currently listed for sale or rent on Zillow. This may be different from what's available on other websites or public sources.

