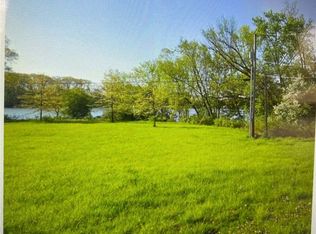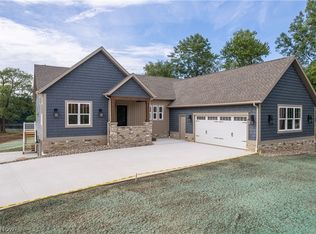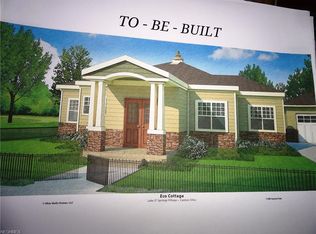Sold for $885,000 on 08/05/24
$885,000
5768 Springlake Rd NW, Canton, OH 44718
5beds
4,056sqft
Single Family Residence
Built in 2024
0.56 Acres Lot
$873,700 Zestimate®
$218/sqft
$4,343 Estimated rent
Home value
$873,700
$786,000 - $979,000
$4,343/mo
Zestimate® history
Loading...
Owner options
Explore your selling options
What's special
Brand new lake home in energy efficient Lake O'Springs Village!
Set to be complete near the end of June, we are in the finishing stages of this 5 bedroom-3.5 bathroom first floor master that sits between two lakes. Enjoy views from the 2 story great room, covered back porch, dinette, bedrooms, or large butler's pantry. This home meets energy efficiency requirements with a high efficiency HVAC-windows, 2x6 exterior walls, and a tankless water heater. Gather around the stone fireplace, relax in the master bathroom tub, or watch the sun rise and set on your covered back deck! Over 1,100 sqft finished in the walk-out basement with a bedroom, full bath, and kitchen area. The neighboring lot is a wildlife conservation habitat, giving privacy to the East. Come see everything this home has to offer!
Zillow last checked: 8 hours ago
Listing updated: August 06, 2024 at 06:09am
Listing Provided by:
Scott Fader 888-227-1009broker@josephwalterrealty.com,
Joseph Walter Realty, LLC.
Bought with:
Debbie L Ferrante, 2010000047
RE/MAX Edge Realty
Source: MLS Now,MLS#: 5043986 Originating MLS: Other/Unspecificed
Originating MLS: Other/Unspecificed
Facts & features
Interior
Bedrooms & bathrooms
- Bedrooms: 5
- Bathrooms: 4
- Full bathrooms: 3
- 1/2 bathrooms: 1
- Main level bathrooms: 2
- Main level bedrooms: 1
Primary bedroom
- Level: First
- Dimensions: 15 x 17
Bedroom
- Level: Second
- Dimensions: 11 x 12
Bedroom
- Level: Second
- Dimensions: 11 x 13
Bedroom
- Level: Second
- Dimensions: 13 x 13
Primary bathroom
- Level: First
- Dimensions: 9 x 13
Bathroom
- Level: Second
- Dimensions: 11 x 7
Dining room
- Level: First
- Dimensions: 15 x 13
Great room
- Level: First
- Dimensions: 17 x 21
Kitchen
- Level: First
- Dimensions: 15 x 21
Laundry
- Level: First
- Dimensions: 9 x 7
Mud room
- Level: First
- Dimensions: 8 x 5
Office
- Level: First
- Dimensions: 11 x 14
Pantry
- Level: First
- Dimensions: 7 x 9
Heating
- Forced Air, Zoned
Cooling
- Central Air, Zoned
Appliances
- Included: Cooktop, Disposal, Refrigerator
- Laundry: Laundry Room
Features
- Built-in Features, Ceiling Fan(s), High Ceilings, Kitchen Island, Primary Downstairs, Open Floorplan, Pantry, Walk-In Closet(s)
- Basement: Daylight,Partially Finished,Bath/Stubbed,Walk-Out Access,Sump Pump
- Number of fireplaces: 1
- Fireplace features: Gas, Great Room
Interior area
- Total structure area: 4,056
- Total interior livable area: 4,056 sqft
- Finished area above ground: 2,926
- Finished area below ground: 1,130
Property
Parking
- Total spaces: 3
- Parking features: Garage
- Garage spaces: 3
Features
- Levels: Two
- Stories: 2
- Patio & porch: Covered, Deck, Front Porch
- Has view: Yes
- View description: Lake
- Has water view: Yes
- Water view: Lake
- Waterfront features: Waterfront
Lot
- Size: 0.56 Acres
- Features: Views, Waterfront
Details
- Parcel number: 01630473
- Special conditions: Standard
Construction
Type & style
- Home type: SingleFamily
- Architectural style: Other
- Property subtype: Single Family Residence
Materials
- Other
- Roof: Other
Condition
- New Construction
- New construction: Yes
- Year built: 2024
Utilities & green energy
- Sewer: Public Sewer
- Water: Public
Green energy
- Energy efficient items: Construction, HVAC, Insulation, Water Heater
Community & neighborhood
Security
- Security features: Carbon Monoxide Detector(s), Smoke Detector(s)
Location
- Region: Canton
HOA & financial
HOA
- Has HOA: Yes
- HOA fee: $600 monthly
- Services included: Common Area Maintenance
- Association name: Lake O' Springs Village
Price history
| Date | Event | Price |
|---|---|---|
| 8/5/2024 | Sold | $885,000-1.4%$218/sqft |
Source: | ||
| 7/8/2024 | Pending sale | $897,900$221/sqft |
Source: | ||
| 6/5/2024 | Price change | $897,900+593.4%$221/sqft |
Source: | ||
| 10/24/2022 | Pending sale | $129,500+5.3%$32/sqft |
Source: | ||
| 10/21/2022 | Sold | $123,025-5%$30/sqft |
Source: | ||
Public tax history
| Year | Property taxes | Tax assessment |
|---|---|---|
| 2024 | $4,764 | $102,420 |
Find assessor info on the county website
Neighborhood: 44718
Nearby schools
GreatSchools rating
- 7/10Lake Cable Elementary SchoolGrades: K-5Distance: 0.7 mi
- 7/10Jackson Middle SchoolGrades: 5-8Distance: 1.6 mi
- 8/10Jackson High SchoolGrades: 9-12Distance: 2 mi
Schools provided by the listing agent
- District: Jackson LSD - 7605
Source: MLS Now. This data may not be complete. We recommend contacting the local school district to confirm school assignments for this home.

Get pre-qualified for a loan
At Zillow Home Loans, we can pre-qualify you in as little as 5 minutes with no impact to your credit score.An equal housing lender. NMLS #10287.
Sell for more on Zillow
Get a free Zillow Showcase℠ listing and you could sell for .
$873,700
2% more+ $17,474
With Zillow Showcase(estimated)
$891,174

