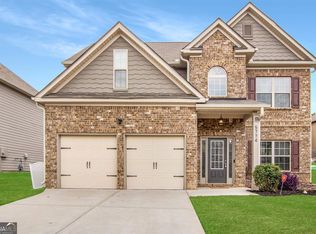The Chadwick Plan built by Stephen Elliott homes. A brick front beauty w/all the bells & whistles!Downstairs is a beautiful kitchen w/granite counters, spacious island/breakfast bar & stainless steel appliances.42 inch cabinets galore, opening to a bright and open family room with fireplace.Upstairs are 3 spacious secondary rooms with walk-in closets. Master suite boasts a garden tub and separate shower, double vanity and a huge walk in closet.All in a quaint swim/tennis community with a club house.Call today for incentives. Quick move-in.
This property is off market, which means it's not currently listed for sale or rent on Zillow. This may be different from what's available on other websites or public sources.
