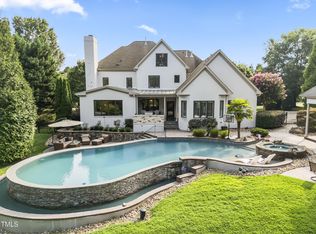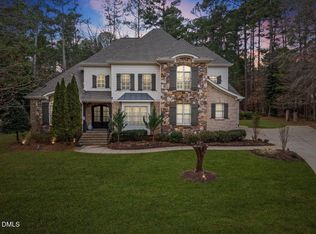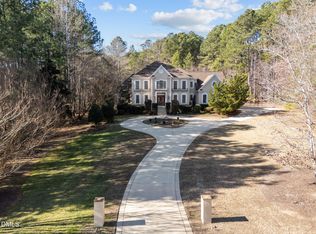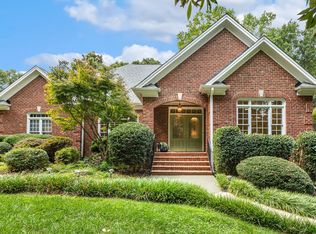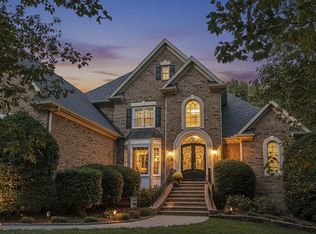Nestled on a beautifully landscaped 1.33-acre lot in The Registry at Bailey Farm, this exceptional 6,897 sq.ft. all-brick estate offers unobstructed views of a protected wooded area, providing unmatched privacy and tranquility. While the home does not currently have a pool, the spacious backyard provides the perfect canvas to build a custom outdoor oasis designed to your taste, not someone else's. Prefer to swim sooner? The newly renovated community pool, clubhouse, fitness center, and tennis/pickleball courts are just three blocks away. Main Living Highlights: Move-in ready and meticulously maintained, this freshly painted home features a grand two-story foyer, a dramatic family room with 16-ft cathedral ceiling, custom built-ins and stack-stone gas fireplace. Private office with coffered wood ceiling and built-ins. Gourmet kitchen with granite countertops, center island, breakfast bar, Sub-Zero fridge, Wolf gas cooktop, KitchenAid double ovens, Bosch dishwasher, and separate wet bar with mini-fridge. Elevator shaft with future potential uses as elevator, scullery, or wine cellar. Ideal for multi-generational living. First-floor guest suite with full bath. Screened porch with wall-mounted TV opens to a flagstone patio with built-in grill and professional landscape lighting (front and back). 3-car oversize garage and a beautiful circular driveway. The Second Floor offers an Expansive Primary Suite with dual walk-in closets, dual linen closets, spa-like bath with soaking tub with jets, dual vanities, oversized shower with body jets. Three additional ensuite bedrooms each with walk-in closets. Everyone gets their own bathroom! A dedicated fitness room with wet bar and interlocking rubber tiles flooring (2022). Additional storage with four hallway closets. Full laundry rooms on both main and second floors. The Third Floor is an entertainer's dream with full wet bar with mini wine cellar and mini beverage cooler. Home theater projector, retractable screen and built-in speakers. Bonus room and separate full bath. Attic with two walk-in storage areas. Key Systems & Upgrades: Roof replaced (2022). HVAC/furnace systems serviced biannually. Kinetico whole-house water softener and reverse osmosis (2022). Rachio 16-zone smart irrigation (2023). 3 WiFi-enabled garage motors w/security cams (2022). Lutron smart switches/dimmers throughout. Central vac system, two whole-house surge protector. Multiple window seals replaced (2024), new ceiling fans in all bedrooms (2024). Fresh interior paint (2025). All appliances and pool table convey. A recent pre-listing inspection is available for qualified buyers. Additional highlights include a transferable termite bond and one-year home warranty. A rare opportunity for space, privacy, luxury and peace of mind, ready for its next chapter. See full list of updates in documents. Seller is a licensed Realtor. This home is not vacant. Please do not trespass.
For sale
$1,950,000
5768 Cavanaugh Dr, Raleigh, NC 27614
5beds
6,897sqft
Est.:
Single Family Residence, Residential
Built in 2004
1.33 Acres Lot
$1,857,600 Zestimate®
$283/sqft
$220/mo HOA
What's special
Stack-stone gas fireplaceFreshly painted homeBreakfast barSub-zero fridgeCenter islandCustom built-insAll-brick estate
- 29 days |
- 3,389 |
- 123 |
Likely to sell faster than
Zillow last checked: 8 hours ago
Listing updated: February 10, 2026 at 07:42pm
Listed by:
Angelica McClurkan 984-296-6577,
Coldwell Banker HPW
Source: Doorify MLS,MLS#: 10141300
Tour with a local agent
Facts & features
Interior
Bedrooms & bathrooms
- Bedrooms: 5
- Bathrooms: 8
- Full bathrooms: 6
- 1/2 bathrooms: 2
Heating
- Heat Pump, Natural Gas
Cooling
- Ceiling Fan(s), Central Air, Heat Pump, Multi Units
Appliances
- Included: Bar Fridge, Built-In Refrigerator, Dishwasher, Double Oven, Down Draft, Dryer, Gas Cooktop, Gas Water Heater, Ice Maker, Microwave, Self Cleaning Oven, Stainless Steel Appliance(s), Warming Drawer, Washer/Dryer, Water Heater, Water Purifier Owned, Water Softener Owned, Wine Cooler
- Laundry: Main Level, Upper Level
Features
- Bookcases, Built-in Features, Cathedral Ceiling(s), Ceiling Fan(s), Central Vacuum, Chandelier, Coffered Ceiling(s), Crown Molding, Double Vanity, Dual Closets, Eat-in Kitchen, Entrance Foyer, Granite Counters, High Ceilings, Keeping Room, Pantry, Soaking Tub, Storage, Tray Ceiling(s), Walk-In Closet(s), Walk-In Shower, Wet Bar
- Flooring: Carpet, Ceramic Tile, Hardwood, Marble
- Windows: Double Pane Windows, Window Treatments
- Number of fireplaces: 1
- Fireplace features: Gas Log
Interior area
- Total structure area: 6,897
- Total interior livable area: 6,897 sqft
- Finished area above ground: 6,897
- Finished area below ground: 0
Property
Parking
- Total spaces: 9
- Parking features: Circular Driveway, Concrete, Deck, Driveway, Garage Door Opener, Garage Faces Side
- Attached garage spaces: 3
- Uncovered spaces: 6
Accessibility
- Accessibility features: Smart Technology
Features
- Levels: Tri-Level
- Stories: 3
- Patio & porch: Screened
- Exterior features: Garden, Gas Grill, Lighting, Rain Gutters, Smart Irrigation, Storage
- Pool features: Community
- Has spa: Yes
- Has view: Yes
- View description: Trees/Woods
Lot
- Size: 1.33 Acres
- Dimensions: 240' * 306' * 118' * 354'
- Features: Back Yard, Level, Sprinklers In Front, Sprinklers In Rear
Details
- Parcel number: 0799.02973962.000
- Zoning: R-80W
- Special conditions: Seller Licensed Real Estate Professional
Construction
Type & style
- Home type: SingleFamily
- Architectural style: Traditional
- Property subtype: Single Family Residence, Residential
Materials
- Brick Veneer, HardiPlank Type
- Foundation: Block
- Roof: Shingle
Condition
- New construction: No
- Year built: 2004
Details
- Builder name: Dysart Building Co.
Utilities & green energy
- Sewer: Septic Tank
- Water: Public
- Utilities for property: Electricity Available, Electricity Connected, Natural Gas Available, Natural Gas Connected, Septic Available, Water Connected
Community & HOA
Community
- Features: Clubhouse, Fitness Center, Pool, Street Lights, Tennis Court(s)
- Subdivision: The Registry at Bailey Farm
HOA
- Has HOA: Yes
- Amenities included: Clubhouse, Fitness Center, Pool, Tennis Court(s)
- Services included: Maintenance Grounds
- HOA fee: $660 quarterly
Location
- Region: Raleigh
Financial & listing details
- Price per square foot: $283/sqft
- Tax assessed value: $1,775,926
- Annual tax amount: $11,378
- Date on market: 1/15/2026
- Road surface type: Asphalt
Estimated market value
$1,857,600
$1.76M - $1.95M
$7,074/mo
Price history
Price history
| Date | Event | Price |
|---|---|---|
| 1/15/2026 | Listed for sale | $1,950,000+2.6%$283/sqft |
Source: | ||
| 12/6/2025 | Listing removed | $1,900,000$275/sqft |
Source: | ||
| 11/19/2025 | Price change | $1,900,000-1.3%$275/sqft |
Source: | ||
| 8/27/2025 | Price change | $1,925,000-1.2%$279/sqft |
Source: | ||
| 8/22/2025 | Price change | $1,949,000-0.1%$283/sqft |
Source: | ||
Public tax history
Public tax history
| Year | Property taxes | Tax assessment |
|---|---|---|
| 2025 | $11,379 +3% | $1,775,926 |
| 2024 | $11,049 +12.6% | $1,775,926 +41.4% |
| 2023 | $9,813 +7.9% | $1,255,972 |
Find assessor info on the county website
BuyAbility℠ payment
Est. payment
$11,450/mo
Principal & interest
$9442
Property taxes
$1105
Other costs
$903
Climate risks
Neighborhood: 27614
Nearby schools
GreatSchools rating
- 9/10Pleasant Union ElementaryGrades: PK-5Distance: 0.8 mi
- 8/10West Millbrook MiddleGrades: 6-8Distance: 4 mi
- 6/10Millbrook HighGrades: 9-12Distance: 6.3 mi
Schools provided by the listing agent
- Elementary: Wake - Pleasant Union
- Middle: Wake - West Millbrook
- High: Wake - Millbrook
Source: Doorify MLS. This data may not be complete. We recommend contacting the local school district to confirm school assignments for this home.
- Loading
- Loading
