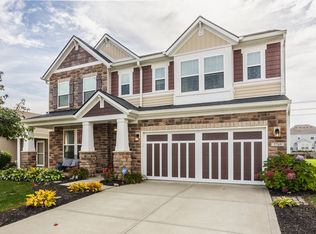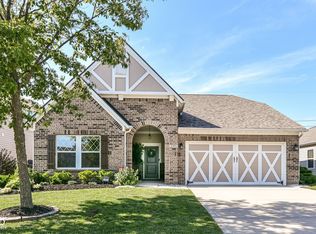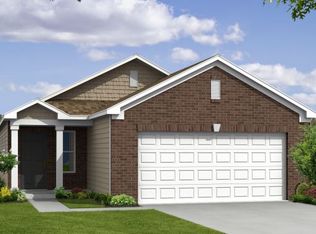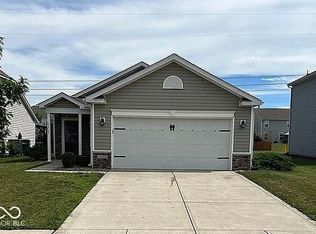Sold
$320,000
5767 White Pine Rd, Whitestown, IN 46075
3beds
2,130sqft
Residential, Single Family Residence
Built in 2014
5,662.8 Square Feet Lot
$335,400 Zestimate®
$150/sqft
$2,229 Estimated rent
Home value
$335,400
$302,000 - $372,000
$2,229/mo
Zestimate® history
Loading...
Owner options
Explore your selling options
What's special
Come see this incredible 3 bed 2.5 bath home in the desirable Walker Farms Neighborhood! Once inside you will adore the new LVP floors leading you throughout your open concept main floor. The gorgeous updated kitchen boasts SS appliances, pantry and subway tile backsplash. Upstairs your 3 spacious bedrooms await, including your primary bedroom featuring a coffered ceiling and a primary en-suite with double sinks and a large walk-in closet. Privacy awaits in your large backyard with no homes connecting to the rear. This home is in a prime location, just steps away from Main Street Park, Panther Park, the Whitestown Library, and all that downtown Whitestown has to offer. Come see it today!
Zillow last checked: 8 hours ago
Listing updated: September 13, 2024 at 06:52am
Listing Provided by:
Jordan Moody 765-336-1622,
Keller Williams Indpls Metro N
Bought with:
Bryan Arnold
Keller Williams Indpls Metro N
Source: MIBOR as distributed by MLS GRID,MLS#: 21993034
Facts & features
Interior
Bedrooms & bathrooms
- Bedrooms: 3
- Bathrooms: 3
- Full bathrooms: 2
- 1/2 bathrooms: 1
- Main level bathrooms: 1
Primary bedroom
- Features: Carpet
- Level: Upper
- Area: 238 Square Feet
- Dimensions: 17x14
Bedroom 2
- Features: Carpet
- Level: Upper
- Area: 143 Square Feet
- Dimensions: 13x11
Bedroom 3
- Features: Carpet
- Level: Upper
- Area: 140 Square Feet
- Dimensions: 14x10
Dining room
- Features: Vinyl Plank
- Level: Main
- Area: 120 Square Feet
- Dimensions: 12x10
Great room
- Features: Vinyl Plank
- Level: Main
- Area: 240 Square Feet
- Dimensions: 16x15
Kitchen
- Features: Vinyl Plank
- Level: Main
- Area: 144 Square Feet
- Dimensions: 12x12
Loft
- Features: Carpet
- Level: Upper
- Area: 154 Square Feet
- Dimensions: 14x11
Heating
- Forced Air, Electric
Cooling
- Has cooling: Yes
Appliances
- Included: Dishwasher, Dryer, Electric Water Heater, Disposal, MicroHood, Electric Oven, Refrigerator, Washer
- Laundry: Main Level
Features
- Double Vanity, Breakfast Bar, Tray Ceiling(s), Entrance Foyer, Ceiling Fan(s), High Speed Internet, Eat-in Kitchen, Walk-In Closet(s)
- Windows: Screens, Wood Work Painted
- Has basement: No
Interior area
- Total structure area: 2,130
- Total interior livable area: 2,130 sqft
Property
Parking
- Total spaces: 2
- Parking features: Attached
- Attached garage spaces: 2
- Details: Garage Parking Other(Keyless Entry, Service Door)
Features
- Levels: Two
- Stories: 2
- Patio & porch: Patio
Lot
- Size: 5,662 sqft
- Features: Sidewalks, Street Lights, Trees-Small (Under 20 Ft)
Details
- Parcel number: 060830000002198019
- Horse amenities: None
Construction
Type & style
- Home type: SingleFamily
- Architectural style: Traditional
- Property subtype: Residential, Single Family Residence
Materials
- Vinyl With Brick
- Foundation: Slab
Condition
- New construction: No
- Year built: 2014
Utilities & green energy
- Water: Municipal/City
Community & neighborhood
Location
- Region: Whitestown
- Subdivision: Walker Farms
HOA & financial
HOA
- Has HOA: Yes
- HOA fee: $300 annually
- Amenities included: Pool, Maintenance, Park, Playground
- Services included: Association Home Owners, Maintenance, ParkPlayground
Price history
| Date | Event | Price |
|---|---|---|
| 9/12/2024 | Sold | $320,000$150/sqft |
Source: | ||
| 8/14/2024 | Pending sale | $320,000$150/sqft |
Source: | ||
| 7/30/2024 | Listed for sale | $320,000+58.4%$150/sqft |
Source: | ||
| 2/13/2018 | Sold | $202,000+20.2%$95/sqft |
Source: | ||
| 9/25/2015 | Sold | $168,000$79/sqft |
Source: | ||
Public tax history
| Year | Property taxes | Tax assessment |
|---|---|---|
| 2024 | $3,535 +6.9% | $299,200 -1% |
| 2023 | $3,306 +25.7% | $302,200 +12.5% |
| 2022 | $2,630 +4% | $268,600 +17% |
Find assessor info on the county website
Neighborhood: 46075
Nearby schools
GreatSchools rating
- 6/10Perry Worth Elementary SchoolGrades: K-5Distance: 2.5 mi
- 5/10Lebanon Middle SchoolGrades: 6-8Distance: 8 mi
- 9/10Lebanon Senior High SchoolGrades: 9-12Distance: 8.1 mi
Get a cash offer in 3 minutes
Find out how much your home could sell for in as little as 3 minutes with a no-obligation cash offer.
Estimated market value$335,400
Get a cash offer in 3 minutes
Find out how much your home could sell for in as little as 3 minutes with a no-obligation cash offer.
Estimated market value
$335,400



