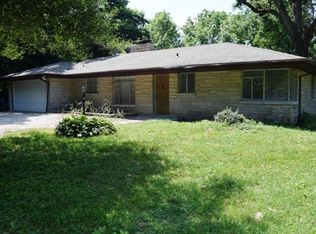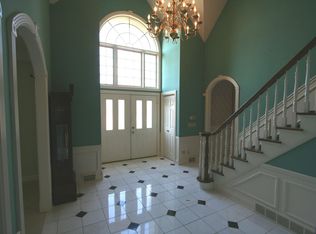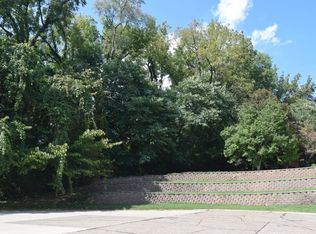Beautiful Spanish style house set in a prime spot on Evansville east side. This sprawling estate has 5 bedrooms, 4 full and 2 half bathrooms with unbelievable curb appeal from Newburgh Rd. Entering the private gate you see manicured landscaping with a circular driveway. The impressive foyer can lead to the downstairs library master bedroom en suite/2nd bedroom or the contemporary kitchen and great room. The private master with en suite with a connected bedroom or master sitting room. From the great room you can access the down stairs to enter the walk-out fitness room or the theater and bedrooms. The bedrooms are spacious and all offer walk-in closets and their own bathrooms. From the walk-out you can access the pool surrounded by stylish concrete and limestone.
This property is off market, which means it's not currently listed for sale or rent on Zillow. This may be different from what's available on other websites or public sources.


