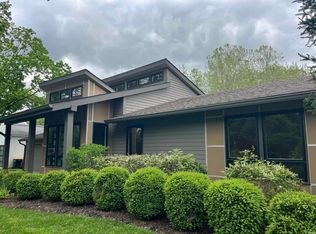Closed
$900,000
5767 E Kings Rd, Bloomington, IN 47408
3beds
3,915sqft
Single Family Residence
Built in 2014
2.06 Acres Lot
$912,100 Zestimate®
$--/sqft
$4,309 Estimated rent
Home value
$912,100
$830,000 - $1.00M
$4,309/mo
Zestimate® history
Loading...
Owner options
Explore your selling options
What's special
This stunning home was built by local builder, Loren Wood Builders, highly regarded for great design & quality craftsmanship. This one-story home seamlessly blends contemporary & traditional farmhouse design. Located just 10 minutes east of IU’s campus & near eastside shopping and dining, it features a desirable split floor plan with a private primary suite & guest wing centered around a stunning kitchen and entertaining space. Exposed beam trusses, cypress decking, & white oak floors add warmth and character. The gourmet kitchen boasts a quartz island with seating and an induction oven & range. A spacious post-and-beam screened porch with fireplace extends the living space outdoors overlooking the fenced-in yard & woods. The centrally located mudroom & laundry room add convenience, while the 2,900 sq. ft. basement includes a finished recreation room, easily doubling as a media or workout space. A bathroom can easily be added to this level. This home features high-performance details including spray foam insulation, structural insulated panel roofing, a high-efficiency HVAC system with ERV, and on-demand hot water with a recirculating line. Districted for University Elementary, Tri-North Middle, & Bloomington High School North.
Zillow last checked: 8 hours ago
Listing updated: April 25, 2025 at 10:09am
Listed by:
Kristi Gibbs 812-606-9790,
Century 21 Scheetz - Bloomington
Bought with:
Jeff Franklin, RB14023367
FC Tucker/Bloomington REALTORS
Source: IRMLS,MLS#: 202506813
Facts & features
Interior
Bedrooms & bathrooms
- Bedrooms: 3
- Bathrooms: 3
- Full bathrooms: 2
- 1/2 bathrooms: 1
- Main level bedrooms: 3
Bedroom 1
- Level: Main
Bedroom 2
- Level: Main
Dining room
- Level: Main
- Area: 209
- Dimensions: 19 x 11
Kitchen
- Level: Main
- Area: 299
- Dimensions: 23 x 13
Living room
- Level: Main
- Area: 228
- Dimensions: 19 x 12
Heating
- Natural Gas, Heat Pump
Cooling
- Central Air
Appliances
- Included: Disposal, Dishwasher, Microwave, Refrigerator, Washer, Dryer-Gas, Electric Oven, Electric Range, Tankless Water Heater
- Laundry: Gas Dryer Hookup
Features
- Bookcases, Built-in Desk, Beamed Ceilings, Vaulted Ceiling(s), Walk-In Closet(s), Countertops-Solid Surf, Stone Counters, Entrance Foyer, Kitchen Island, Split Br Floor Plan, Double Vanity, Main Level Bedroom Suite
- Basement: Full,Partially Finished
- Number of fireplaces: 2
- Fireplace features: Living Room, Gas Starter
Interior area
- Total structure area: 5,881
- Total interior livable area: 3,915 sqft
- Finished area above ground: 2,933
- Finished area below ground: 982
Property
Parking
- Total spaces: 2
- Parking features: Attached
- Attached garage spaces: 2
Features
- Levels: One
- Stories: 1
- Patio & porch: Deck Covered, Screened
- Fencing: Full,Metal
Lot
- Size: 2.06 Acres
- Dimensions: 644' x 118'
- Features: Irregular Lot, Few Trees
Details
- Parcel number: 530631100019.000003
Construction
Type & style
- Home type: SingleFamily
- Property subtype: Single Family Residence
Materials
- Cement Board
Condition
- New construction: No
- Year built: 2014
Utilities & green energy
- Sewer: Septic Tank
- Water: Public
Community & neighborhood
Location
- Region: Bloomington
- Subdivision: None
Price history
| Date | Event | Price |
|---|---|---|
| 4/25/2025 | Sold | $900,000-2.7% |
Source: | ||
| 3/5/2025 | Listed for sale | $925,000+44.1% |
Source: | ||
| 11/14/2017 | Sold | $642,000-8.2%$164/sqft |
Source: | ||
| 5/17/2017 | Price change | $699,000-4.2%$179/sqft |
Source: RE/MAX Acclaimed Properties #201707284 Report a problem | ||
| 4/11/2017 | Price change | $729,900-3.8%$186/sqft |
Source: RE/MAX Acclaimed Properties #201707284 Report a problem | ||
Public tax history
| Year | Property taxes | Tax assessment |
|---|---|---|
| 2024 | $7,460 +10.4% | $931,200 +7.9% |
| 2023 | $6,759 +9.6% | $863,400 +12% |
| 2022 | $6,164 +30.3% | $771,000 +8.7% |
Find assessor info on the county website
Neighborhood: 47408
Nearby schools
GreatSchools rating
- 8/10University Elementary SchoolGrades: PK-6Distance: 1.9 mi
- 7/10Tri-North Middle SchoolGrades: 7-8Distance: 5.2 mi
- 9/10Bloomington High School NorthGrades: 9-12Distance: 5.7 mi
Schools provided by the listing agent
- Elementary: University
- Middle: Tri-North
- High: Bloomington North
- District: Monroe County Community School Corp.
Source: IRMLS. This data may not be complete. We recommend contacting the local school district to confirm school assignments for this home.
Get pre-qualified for a loan
At Zillow Home Loans, we can pre-qualify you in as little as 5 minutes with no impact to your credit score.An equal housing lender. NMLS #10287.
Sell for more on Zillow
Get a Zillow Showcase℠ listing at no additional cost and you could sell for .
$912,100
2% more+$18,242
With Zillow Showcase(estimated)$930,342
