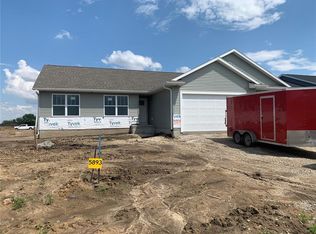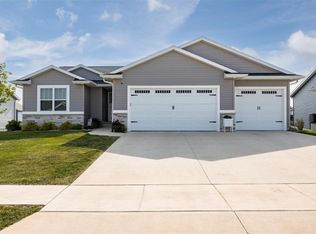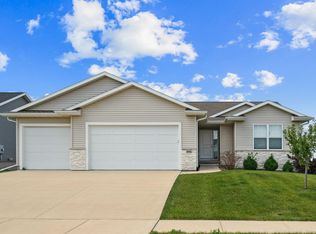Beautiful home finished in 2018, just across the street from Echo Hill Elementary! You'll love the open floor plan and quality craftsmanship of this 1,509, 3 bedroom, 2 bath home. Split bedroom design, w/ master on one side, bedrooms 1 & 2 on the other and the open living/kitchen/dining rooms at the center of it all. Amazing natural light, trey ceiling and gas fireplace w/ stone surround in living room. Kitchen features white cabinets, soft close drawers, granite counters and island breakfast bar. Large master suite w/ walk-in closet. Laundry room, just off garage, has cupboards and drop zone w/ granite bench. White trim, anchored by dark hardwood floors, granite countertops throughout, sleek iron railing edges the stairs and a walkout to the backyard patio halfway down to the basement. Quality built construction by Integrity Custom Homes. Seller has been relocated and only lived in the home for a few months.
This property is off market, which means it's not currently listed for sale or rent on Zillow. This may be different from what's available on other websites or public sources.


